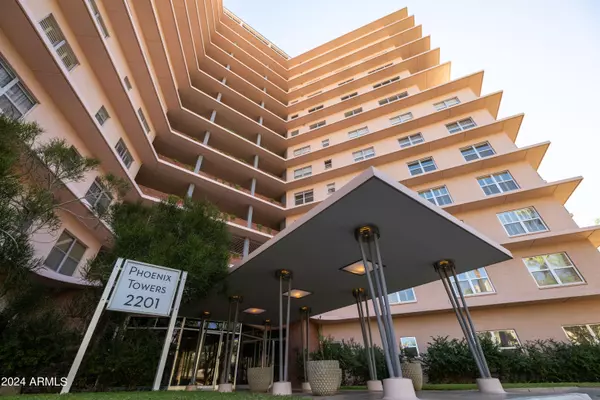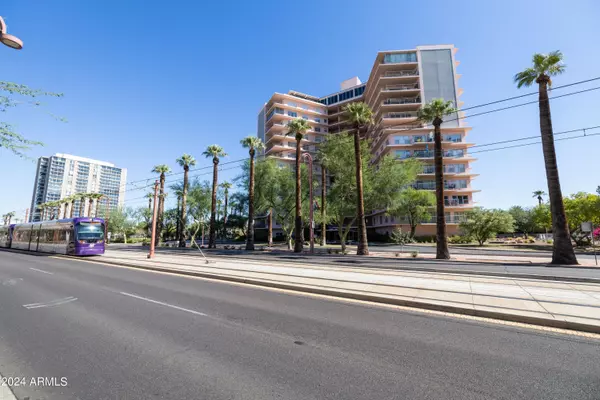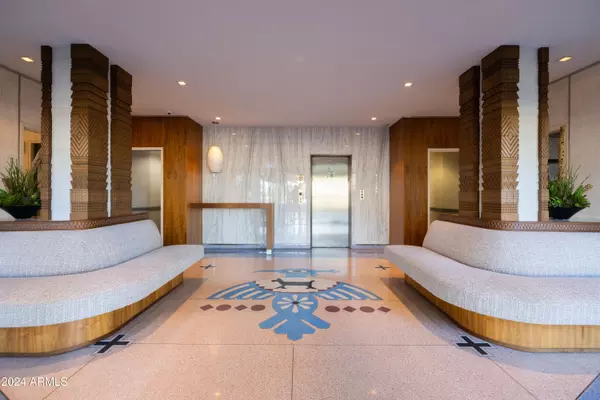$460,000
$469,000
1.9%For more information regarding the value of a property, please contact us for a free consultation.
2 Beds
2 Baths
1,850 SqFt
SOLD DATE : 01/17/2025
Key Details
Sold Price $460,000
Property Type Condo
Sub Type Apartment Style/Flat
Listing Status Sold
Purchase Type For Sale
Square Footage 1,850 sqft
Price per Sqft $248
Subdivision Phoenix Towers - Los Olivos 55-60
MLS Listing ID 6773039
Sold Date 01/17/25
Style Contemporary
Bedrooms 2
HOA Fees $1,404/mo
HOA Y/N Yes
Originating Board Arizona Regional Multiple Listing Service (ARMLS)
Year Built 1957
Annual Tax Amount $434
Tax Year 2024
Lot Size 2.160 Acres
Acres 2.16
Property Description
Welcome Home To Phoenix Towers! The perfect blend of history and elegance in this premiere Midtown Location within walking distance to everything in the Art's District. This beautiful unit has been exquisitely reimagined with gorgeous design details and improvements throughout. Tile floors, stone counters, and marble accents have been curated to provide a unified style. Large rooms offer a fantastic floor plan and open to great balcony for outdoor living. This large corner unit offers windows in three directions with pool, garden, and city views. Enjoy resort-style living with a heated saltwater lap pool, complete with a kitchen and barbecue area. An amazing rooftop terrace with breathtaking views, an organic community garden, secure parking, private dog park and 24/7 door staff.
Location
State AZ
County Maricopa
Community Phoenix Towers - Los Olivos 55-60
Direction From Central & McDowell, north to Monte Vista, NE corner, or from Central & Thomas, south to Palm Lane, u-turn, north to Monte Vista, NE corner.
Rooms
Den/Bedroom Plus 2
Separate Den/Office N
Interior
Interior Features Eat-in Kitchen, Full Bth Master Bdrm, Granite Counters
Heating Electric
Cooling Refrigeration
Flooring Tile
Fireplaces Number No Fireplace
Fireplaces Type None
Fireplace No
Window Features Dual Pane
SPA None
Exterior
Garage Spaces 2.0
Garage Description 2.0
Fence Wrought Iron
Pool None
Community Features Gated Community, Community Pool Htd, Community Pool, Near Light Rail Stop, Historic District, Guarded Entry, Clubhouse
Amenities Available Management, Rental OK (See Rmks)
View City Lights
Roof Type Built-Up
Private Pool No
Building
Lot Description Desert Back, Desert Front
Story 14
Builder Name Del E. Webb
Sewer Public Sewer
Water City Water
Architectural Style Contemporary
New Construction No
Schools
Elementary Schools Kenilworth Elementary School
Middle Schools Emerson Elementary School
High Schools Central High School
School District Phoenix Union High School District
Others
HOA Name Phoenix Towers
HOA Fee Include Roof Repair,Insurance,Sewer,Electricity,Cable TV,Front Yard Maint,Air Cond/Heating,Trash,Water,Maintenance Exterior
Senior Community No
Tax ID 118-52-019-A
Ownership Co-Operative
Horse Property N
Financing Cash
Read Less Info
Want to know what your home might be worth? Contact us for a FREE valuation!

Our team is ready to help you sell your home for the highest possible price ASAP

Copyright 2025 Arizona Regional Multiple Listing Service, Inc. All rights reserved.
Bought with HomeSmart
"My job is to find and attract mastery-based agents to the office, protect the culture, and make sure everyone is happy! "






