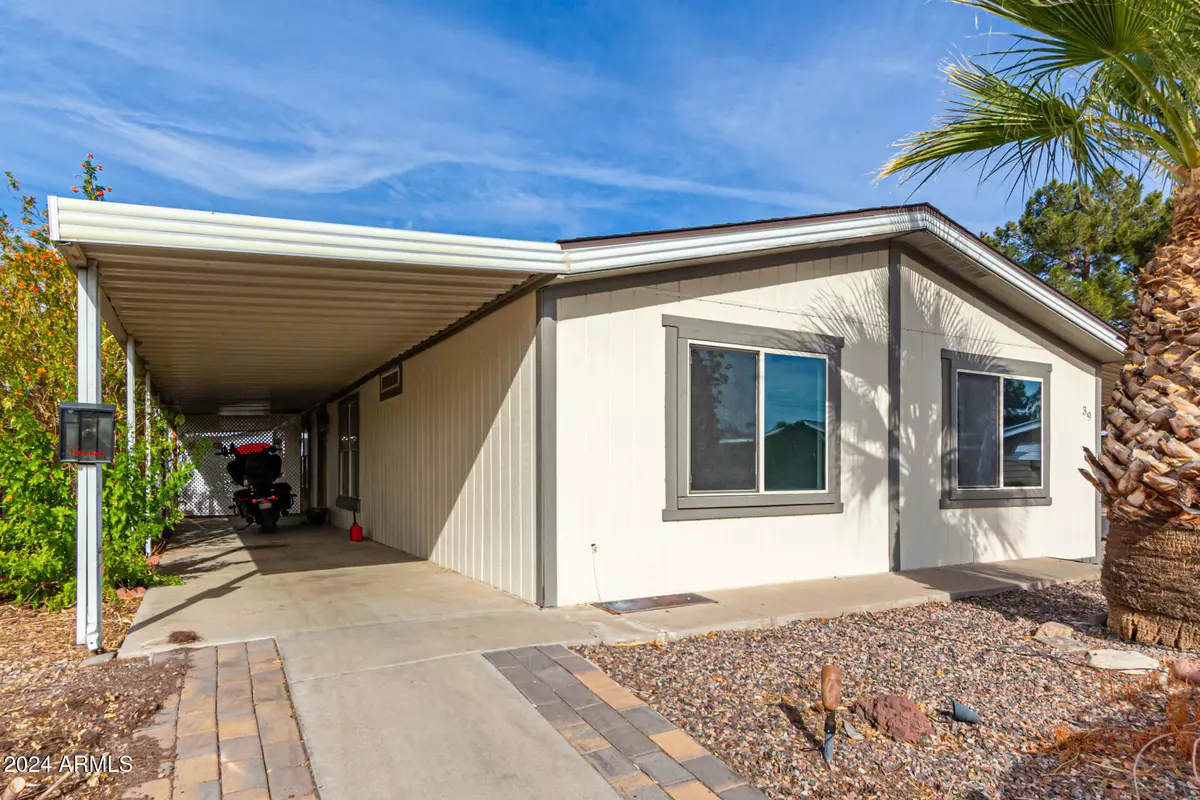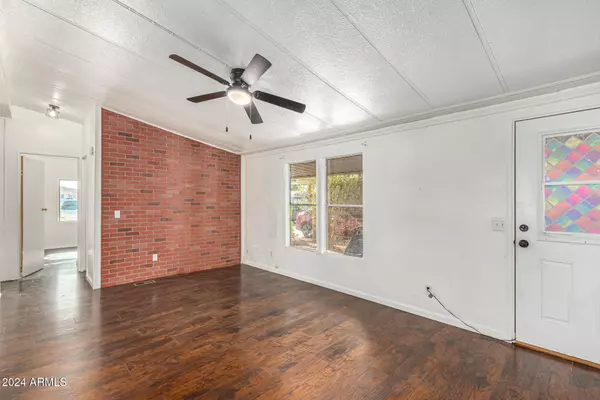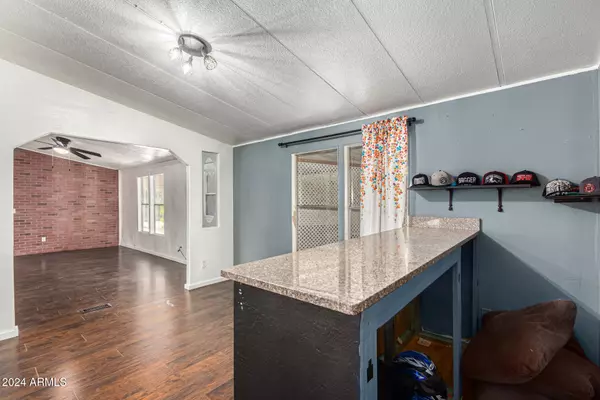$65,000
$70,000
7.1%For more information regarding the value of a property, please contact us for a free consultation.
4 Beds
2 Baths
1,584 SqFt
SOLD DATE : 01/17/2025
Key Details
Sold Price $65,000
Property Type Mobile Home
Sub Type Mfg/Mobile Housing
Listing Status Sold
Purchase Type For Sale
Square Footage 1,584 sqft
Price per Sqft $41
Subdivision Aspenwood
MLS Listing ID 6791404
Sold Date 01/17/25
Style Other (See Remarks)
Bedrooms 4
HOA Y/N No
Originating Board Arizona Regional Multiple Listing Service (ARMLS)
Land Lease Amount 1010.0
Year Built 1988
Annual Tax Amount $193
Tax Year 2024
Lot Size 2,500 Sqft
Acres 0.06
Property Description
Welcome to your mobile home in a vibrant all-age community! This spacious 4-bedroom, 2-bathroom residence offers the perfect blend of comfort and convenience. Step inside and discover a fantastic bar room, ideal for entertaining friends and family. The butler's pantry adds an extra touch of elegance and functionality, making meal prep a breeze. Plus, you'll love the generous storage space throughout the home perfect for keeping your belongings organized.
Centrally located with easy access to the freeway, you'll enjoy seamless commuting and proximity to local amenities. The community has a fantastic relaxing hot tub and a sparkling pool, perfect for those sunny days or unwinding after a long week.
Don't miss out on this incredible opportunity!
Location
State AZ
County Maricopa
Community Aspenwood
Direction Turn into Aspenwood then turn Right, at gate and then right at the Office and the house is on the right!
Rooms
Master Bedroom Split
Den/Bedroom Plus 4
Separate Den/Office N
Interior
Interior Features No Interior Steps, Pantry, Full Bth Master Bdrm
Heating Electric
Cooling Refrigeration
Flooring Carpet, Laminate
Fireplaces Number No Fireplace
Fireplaces Type None
Fireplace No
SPA None
Exterior
Exterior Feature Covered Patio(s), Patio, Private Street(s), Storage
Parking Features Unassigned
Carport Spaces 1
Fence None
Pool None
Community Features Gated Community, Community Spa Htd, Community Spa, Community Pool, Transportation Svcs, Community Media Room, Playground, Clubhouse, Fitness Center
Roof Type Rolled/Hot Mop
Private Pool No
Building
Lot Description Dirt Back, Gravel/Stone Front
Story 1
Builder Name SANDALWOOD
Sewer Public Sewer
Water City Water
Architectural Style Other (See Remarks)
Structure Type Covered Patio(s),Patio,Private Street(s),Storage
New Construction No
Schools
Elementary Schools Madison Elementary School
Middle Schools Fremont Junior High School
High Schools Red Mountain High School
School District Mesa Unified District
Others
HOA Fee Include Sewer,Maintenance Grounds,Street Maint,Trash,Water
Senior Community No
Tax ID 141-50-369-A
Ownership Leasehold
Acceptable Financing Conventional
Horse Property N
Listing Terms Conventional
Financing Cash
Read Less Info
Want to know what your home might be worth? Contact us for a FREE valuation!

Our team is ready to help you sell your home for the highest possible price ASAP

Copyright 2025 Arizona Regional Multiple Listing Service, Inc. All rights reserved.
Bought with AZ Elite Brokers
"My job is to find and attract mastery-based agents to the office, protect the culture, and make sure everyone is happy! "






