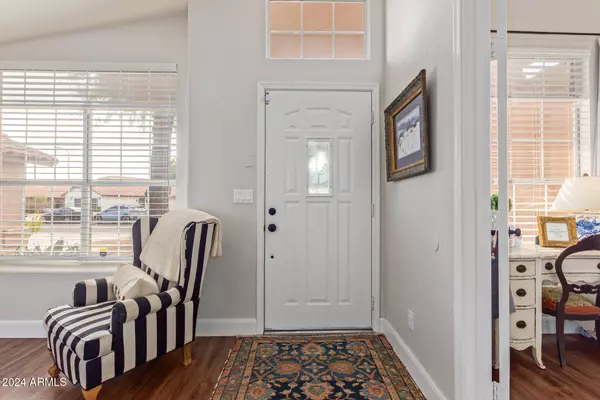$540,000
$545,000
0.9%For more information regarding the value of a property, please contact us for a free consultation.
3 Beds
2 Baths
1,817 SqFt
SOLD DATE : 01/10/2025
Key Details
Sold Price $540,000
Property Type Single Family Home
Sub Type Single Family - Detached
Listing Status Sold
Purchase Type For Sale
Square Footage 1,817 sqft
Price per Sqft $297
Subdivision Monarch
MLS Listing ID 6787950
Sold Date 01/10/25
Style Ranch
Bedrooms 3
HOA Y/N No
Originating Board Arizona Regional Multiple Listing Service (ARMLS)
Year Built 1993
Annual Tax Amount $2,485
Tax Year 2024
Lot Size 5,602 Sqft
Acres 0.13
Property Description
Discover this fantastic, updated 4-bedroom, 2-bathroom home featuring an extended 2.5-car garage and a prime location with easy access to I-10 & the 202 Freeway. Inside, you'll find wood laminate flooring & a spacious, modernized kitchen equipped with 2-year-old Stainless Steel appliances, granite countertops, Double oven is a great feature for those that like to cook, resurfaced cabinetry. The home boasts vaulted ceilings, large windows, and smart upgrades such as updated outlets, light switches, Cox fiber internet, and a Ring doorbell. Energy efficiency is prioritized with an upgraded AC unit, added attic insulation & a blower to expel heat effectively. Outside, enjoy a private backyard with a large patio, a grassy lawn & fruit trees, all perfectly oriented with north-south exposure. Situated just minutes from premier shopping dining, and excellent schools, this move-in-ready property is ready to impress your buyers! No Hoa
Location
State AZ
County Maricopa
Community Monarch
Direction Ray Rd west to 48th Street, South to Thistle Landing and west to home.
Rooms
Other Rooms Great Room, Family Room
Den/Bedroom Plus 4
Separate Den/Office Y
Interior
Interior Features Eat-in Kitchen, No Interior Steps, Vaulted Ceiling(s), Kitchen Island, Pantry, Double Vanity, Full Bth Master Bdrm, Separate Shwr & Tub, High Speed Internet, Granite Counters
Heating Electric
Cooling Ceiling Fan(s), Refrigeration
Flooring Laminate
Fireplaces Number No Fireplace
Fireplaces Type None
Fireplace No
Window Features Dual Pane
SPA None
Laundry WshrDry HookUp Only
Exterior
Exterior Feature Covered Patio(s)
Parking Features Electric Door Opener
Garage Spaces 2.5
Garage Description 2.5
Fence Block
Pool None
Amenities Available None
Roof Type Tile
Private Pool No
Building
Lot Description Sprinklers In Rear, Sprinklers In Front, Desert Front, Gravel/Stone Front, Gravel/Stone Back, Grass Back
Story 1
Builder Name UNK
Sewer Public Sewer
Water City Water
Architectural Style Ranch
Structure Type Covered Patio(s)
New Construction No
Schools
Elementary Schools Kyrene De La Esperanza School
Middle Schools Centennial Elementary School
High Schools Mountain Pointe High School
School District Tempe Union High School District
Others
HOA Fee Include No Fees
Senior Community No
Tax ID 301-83-769
Ownership Fee Simple
Acceptable Financing Conventional, 1031 Exchange, FHA, VA Loan
Horse Property N
Listing Terms Conventional, 1031 Exchange, FHA, VA Loan
Financing Conventional
Read Less Info
Want to know what your home might be worth? Contact us for a FREE valuation!

Our team is ready to help you sell your home for the highest possible price ASAP

Copyright 2025 Arizona Regional Multiple Listing Service, Inc. All rights reserved.
Bought with Century 21 Arizona Foothills
"My job is to find and attract mastery-based agents to the office, protect the culture, and make sure everyone is happy! "






