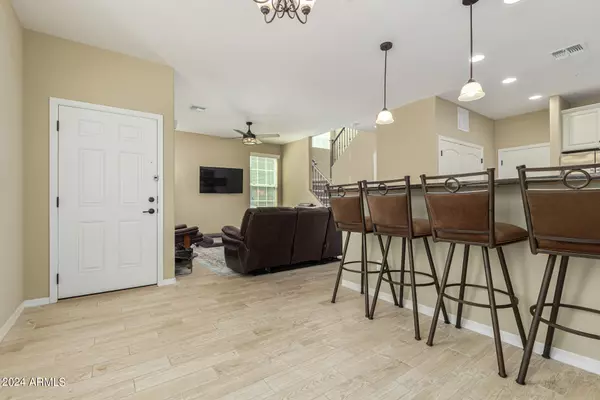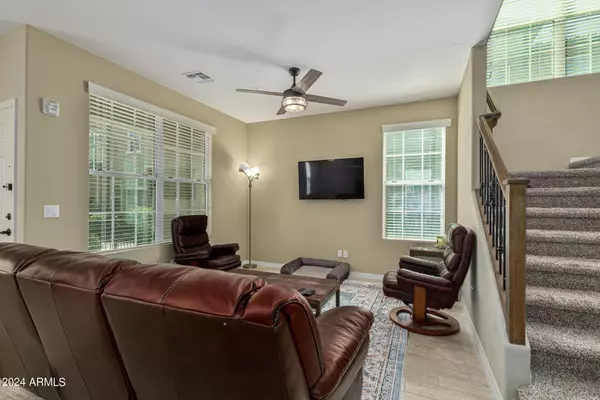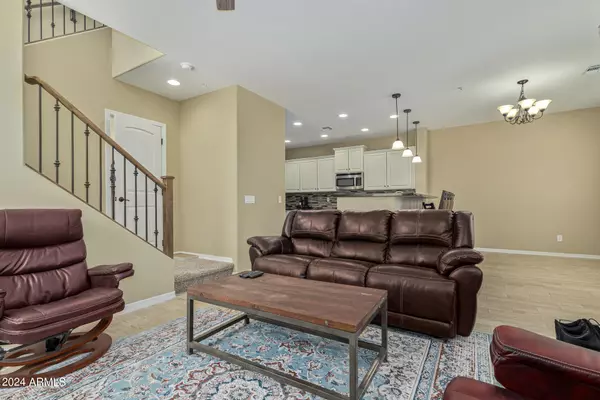$385,000
$393,000
2.0%For more information regarding the value of a property, please contact us for a free consultation.
3 Beds
2.5 Baths
1,328 SqFt
SOLD DATE : 12/30/2024
Key Details
Sold Price $385,000
Property Type Townhouse
Sub Type Townhouse
Listing Status Sold
Purchase Type For Sale
Square Footage 1,328 sqft
Price per Sqft $289
Subdivision Power Ranch Neighborhood 9 Parcel 1 Condominium Am
MLS Listing ID 6744823
Sold Date 12/30/24
Bedrooms 3
HOA Fees $289/qua
HOA Y/N Yes
Originating Board Arizona Regional Multiple Listing Service (ARMLS)
Year Built 2013
Annual Tax Amount $1,713
Tax Year 2023
Lot Size 1,077 Sqft
Acres 0.02
Property Description
Welcome to this charming condo home with an open floor plan, bright kitchen with beautiful upgraded off white cabinets, stainless steel appliances, and granite countertops. This home is complemented with neutral warm interior colors, with warm wood like tile throughout downstairs, and a beautiful iron staircase. Upstairs you will find a good sized primary bedroom with a on suite bathroom, and a larger walk in closet. This home is warm and inviting, situated in an excellent location and condition. In a serene community with plenty of ammenties included: community pools, playgrounds & parks, walking/biking trails, two clubhouses, splash pad area, basketball courts, tennis courts, volleyball courts, bocce ball courts. Great access to 202 freeway, restaurants and shopping at your convenience
Location
State AZ
County Maricopa
Community Power Ranch Neighborhood 9 Parcel 1 Condominium Am
Direction South on Power Rd, head East on Los Altos, North on Ranger Trl, buildings on east side, home is on the end.
Rooms
Master Bedroom Upstairs
Den/Bedroom Plus 3
Separate Den/Office N
Interior
Interior Features Upstairs, Eat-in Kitchen, Breakfast Bar, Kitchen Island, Double Vanity, Full Bth Master Bdrm, Granite Counters
Heating Electric
Cooling Refrigeration, Programmable Thmstat, Ceiling Fan(s)
Flooring Carpet, Tile
Fireplaces Number No Fireplace
Fireplaces Type None
Fireplace No
SPA None
Exterior
Exterior Feature Patio
Garage Spaces 2.0
Garage Description 2.0
Fence Wrought Iron
Pool None
Community Features Pickleball Court(s), Community Spa Htd, Community Spa, Community Pool Htd, Community Pool, Tennis Court(s), Playground, Biking/Walking Path, Clubhouse
Amenities Available Management
Roof Type Tile
Private Pool No
Building
Story 2
Builder Name Blandford Homes
Sewer Public Sewer
Water City Water
Structure Type Patio
New Construction No
Schools
Elementary Schools Centennial Elementary School
Middle Schools Sossaman Middle School
High Schools Higley High School
Others
HOA Name Power Ranch Communi
HOA Fee Include Roof Repair,Insurance,Maintenance Grounds,Roof Replacement,Maintenance Exterior
Senior Community No
Tax ID 314-01-372
Ownership Fee Simple
Acceptable Financing Conventional, FHA, VA Loan
Horse Property N
Listing Terms Conventional, FHA, VA Loan
Financing Conventional
Read Less Info
Want to know what your home might be worth? Contact us for a FREE valuation!

Our team is ready to help you sell your home for the highest possible price ASAP

Copyright 2025 Arizona Regional Multiple Listing Service, Inc. All rights reserved.
Bought with Realty ONE Group
"My job is to find and attract mastery-based agents to the office, protect the culture, and make sure everyone is happy! "






