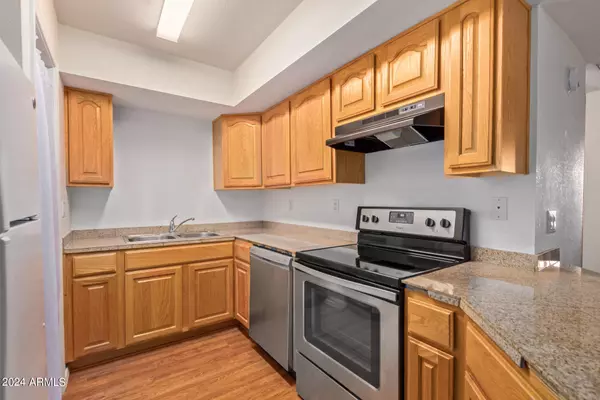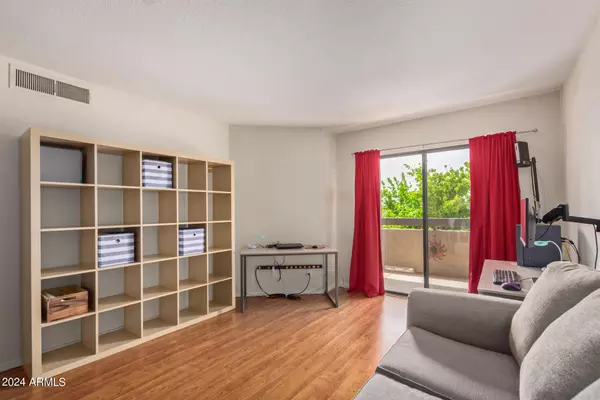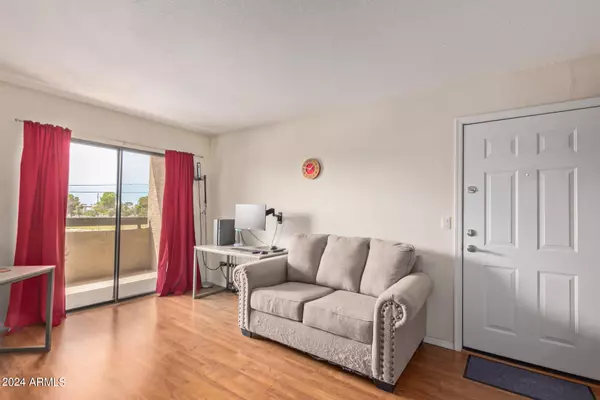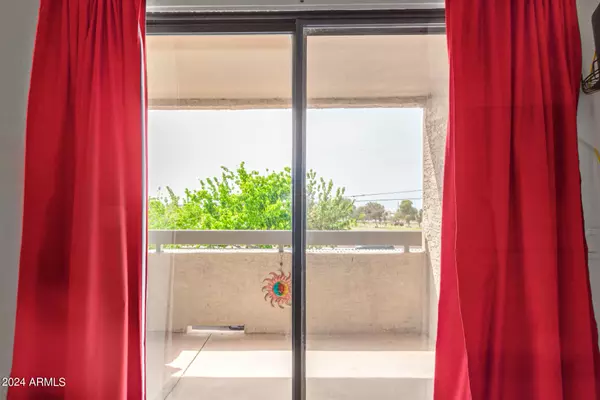$220,000
$220,000
For more information regarding the value of a property, please contact us for a free consultation.
1 Bed
1 Bath
660 SqFt
SOLD DATE : 04/29/2024
Key Details
Sold Price $220,000
Property Type Condo
Sub Type Apartment Style/Flat
Listing Status Sold
Purchase Type For Sale
Square Footage 660 sqft
Price per Sqft $333
Subdivision Papago Ridge Condominium
MLS Listing ID 6680699
Sold Date 04/29/24
Bedrooms 1
HOA Fees $254/mo
HOA Y/N Yes
Originating Board Arizona Regional Multiple Listing Service (ARMLS)
Year Built 1986
Annual Tax Amount $448
Tax Year 2023
Lot Size 624 Sqft
Acres 0.01
Property Description
Welcome to the desirable gated Community of Papago Park Condominiums! This adorable unit is awaiting new owners! Come inside to find a well-sized living/dining room with tall ceilings, a soothing palette, lovely wood-style flooring, and sliding glass doors to the balcony. Prepare your favorite meals in the spotless kitchen, which includes SS appliances, ample wood cabinetry, and granite counters. The perfectly sized bedroom has plush carpeting and balcony access, providing comfort and accessibility. A/C is new 2017, dishwasher 2018, disposal, & kitchen light 2024. This prime community offers pools, BBQs, & covered parking. Views of Camelback Mountain. Very close to Papago Park, Botanical Gardens, Phoenix Zoo, Loop 202, 143, Tempe Town Lake, Shopping and Restaurants. Come check it out!
Location
State AZ
County Maricopa
Community Papago Ridge Condominium
Direction South of Thomas on 52nd St. Go past Oak to Papago Ridge on the west side of the street. 2 gates - go thru left gate. Follow to the end building and look for uncovered parking. 221 is northwest corner
Rooms
Master Bedroom Upstairs
Den/Bedroom Plus 1
Separate Den/Office N
Interior
Interior Features Upstairs, Breakfast Bar, Pantry, 3/4 Bath Master Bdrm, High Speed Internet, Granite Counters
Heating Electric
Cooling Refrigeration
Flooring Carpet, Laminate
Fireplaces Number No Fireplace
Fireplaces Type None
Fireplace No
SPA None
Exterior
Exterior Feature Balcony
Parking Features Assigned, Unassigned
Carport Spaces 1
Fence Block, Wrought Iron
Pool None
Community Features Gated Community, Community Spa Htd, Community Spa, Community Pool Htd, Community Pool, Near Bus Stop, Biking/Walking Path, Fitness Center
Amenities Available Management
View Mountain(s)
Roof Type Built-Up
Private Pool No
Building
Story 2
Builder Name Unknown
Sewer Sewer in & Cnctd, Public Sewer
Water City Water
Structure Type Balcony
New Construction No
Schools
Elementary Schools Griffith Elementary School
Middle Schools Pat Tillman Middle School
High Schools Camelback High School
School District Phoenix Union High School District
Others
HOA Name Papago Ridge Condo
HOA Fee Include Roof Repair,Insurance,Sewer,Maintenance Grounds,Trash,Water,Roof Replacement,Maintenance Exterior
Senior Community No
Tax ID 126-21-193
Ownership Condominium
Acceptable Financing Conventional, FHA, VA Loan
Horse Property N
Listing Terms Conventional, FHA, VA Loan
Financing Conventional
Read Less Info
Want to know what your home might be worth? Contact us for a FREE valuation!

Our team is ready to help you sell your home for the highest possible price ASAP

Copyright 2025 Arizona Regional Multiple Listing Service, Inc. All rights reserved.
Bought with NORTH&CO.
"My job is to find and attract mastery-based agents to the office, protect the culture, and make sure everyone is happy! "






