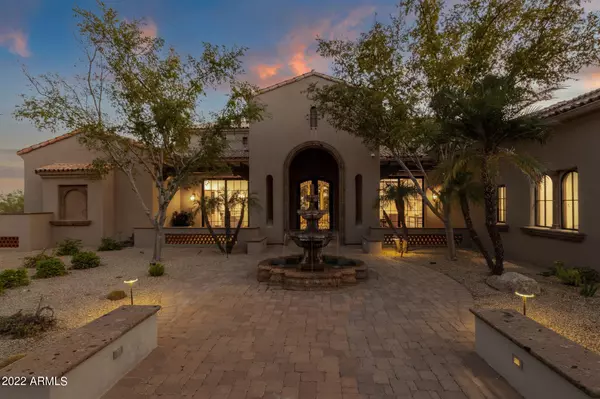$4,684,000
$5,000,000
6.3%For more information regarding the value of a property, please contact us for a free consultation.
5 Beds
5.5 Baths
6,365 SqFt
SOLD DATE : 07/13/2023
Key Details
Sold Price $4,684,000
Property Type Single Family Home
Sub Type Single Family - Detached
Listing Status Sold
Purchase Type For Sale
Square Footage 6,365 sqft
Price per Sqft $735
Subdivision Cantatierra
MLS Listing ID 6490615
Sold Date 07/13/23
Bedrooms 5
HOA Y/N No
Originating Board Arizona Regional Multiple Listing Service (ARMLS)
Year Built 2006
Annual Tax Amount $9,428
Tax Year 2022
Lot Size 1.071 Acres
Acres 1.07
Property Description
THE BEST LOT in East Scottsdale with NO HOA! PRIVATE Luxury Estate designed by world-renowned Architect, Eric Peterson is located on a corner lot and backs up to the Salt River Pima Maricopa Indian Community (protected land) with endless Mountain and City Light views all the way to Mesa. Remodeled in 2020, nearly every aspect of this home is newer! This Crestron System SMART home checks every box for your pickiest buyer. This 5 bedroom, 5 ½ bath home with an office and bonus room has high-end designer touches everywhere you look. Chef's kitchen boasts two Kitchen Islands, butler's pantry, soft-closed dovetail cabinets, wine fridge, subzero fridge, 6 burner Wolf stove, two dishwashers, three sinks and opens up to a breakfast room, wet bar and family room with a wood burning fireplace. Pocket doors in the family room allows you to expand your living space outside onto the covered patio where you'll find the second wood burning fireplace to help take the chill out of the air on those cold Arizona winter nights. Bonus room is currently set-up as game room for those FUN family game nights. Enjoy your morning coffee in front of the fireplace in the sitting room in your master retreat or on your private patio. Master bath has a free-standing soaking tub, two sinks with Taj Mahal Quartzite counters and tiled shower. HUGE, custom master closet with a hidden safe room, stackable washer and dryer has plenty of space for all of your personal items. No need for a gym membership because off of your master bath is a fitness room to get a work-out in before you start your day! RESORT STYLE backyard is perfect for entertaining. Backyard features 12" deep pool, raised spa, water slide, rock waterfall, swim up bar with seating as well as a "hidden" grotto to relax and have a drink. Attention all golfers, practice your short game on your own private putting green before you hit the course with your friends. Modeled after Ray's Creek, enjoy the soothing sounds of a mini river flowing through the backyard. If swimming, relaxing or improving your golf game is not your thing how about a game of bocce ball? This backyard has something for everyone! It truly is a top-notch entertainer's dream. There are too many amenities to mention so please schedule a private showing today!
Location
State AZ
County Maricopa
Community Cantatierra
Direction South off Shea Blvd, East on Turquoise Ave to 131st St south to property at the dead end.
Rooms
Other Rooms ExerciseSauna Room, Family Room, BonusGame Room
Master Bedroom Split
Den/Bedroom Plus 7
Separate Den/Office Y
Interior
Interior Features Eat-in Kitchen, Breakfast Bar, Central Vacuum, Vaulted Ceiling(s), Wet Bar, Kitchen Island, Pantry, Double Vanity, Full Bth Master Bdrm, Separate Shwr & Tub, High Speed Internet
Heating Natural Gas, ENERGY STAR Qualified Equipment
Cooling Refrigeration, Programmable Thmstat, Ceiling Fan(s)
Flooring Carpet
Fireplaces Type 3+ Fireplace, Exterior Fireplace, Family Room, Master Bedroom
Fireplace Yes
Window Features Double Pane Windows,Low Emissivity Windows
SPA Private
Exterior
Exterior Feature Covered Patio(s), Storage, Built-in Barbecue
Parking Features Attch'd Gar Cabinets, Electric Door Opener, Electric Vehicle Charging Station(s)
Garage Spaces 4.0
Garage Description 4.0
Fence Block, Wrought Iron
Pool Heated, Private
Utilities Available APS
Amenities Available Not Managed
View City Lights, Mountain(s)
Roof Type See Remarks
Private Pool Yes
Building
Lot Description Desert Back, Desert Front, Cul-De-Sac, Natural Desert Back, Synthetic Grass Back, Auto Timer H2O Front, Natural Desert Front, Auto Timer H2O Back
Story 1
Builder Name Unknown
Sewer Public Sewer
Water City Water
Structure Type Covered Patio(s),Storage,Built-in Barbecue
New Construction No
Schools
Elementary Schools Laguna Elementary School
Middle Schools Mountainside Middle School
High Schools Desert Mountain High School
School District Scottsdale Unified District
Others
HOA Fee Include No Fees
Senior Community No
Tax ID 217-31-529
Ownership Fee Simple
Acceptable Financing Cash, Conventional
Horse Property N
Listing Terms Cash, Conventional
Financing Cash
Read Less Info
Want to know what your home might be worth? Contact us for a FREE valuation!

Our team is ready to help you sell your home for the highest possible price ASAP

Copyright 2025 Arizona Regional Multiple Listing Service, Inc. All rights reserved.
Bought with Jason Mitchell Real Estate
"My job is to find and attract mastery-based agents to the office, protect the culture, and make sure everyone is happy! "






