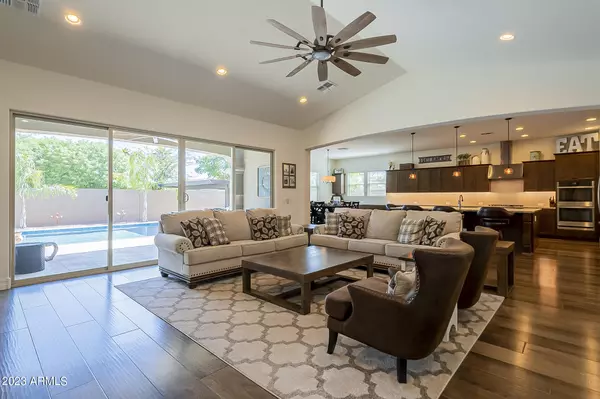$1,010,000
$1,150,000
12.2%For more information regarding the value of a property, please contact us for a free consultation.
3 Beds
2.5 Baths
3,201 SqFt
SOLD DATE : 06/29/2023
Key Details
Sold Price $1,010,000
Property Type Single Family Home
Sub Type Single Family - Detached
Listing Status Sold
Purchase Type For Sale
Square Footage 3,201 sqft
Price per Sqft $315
Subdivision Mission Estates
MLS Listing ID 6550712
Sold Date 06/29/23
Style Other (See Remarks),Spanish
Bedrooms 3
HOA Fees $189/mo
HOA Y/N Yes
Originating Board Arizona Regional Multiple Listing Service (ARMLS)
Year Built 2019
Annual Tax Amount $2,994
Tax Year 2022
Lot Size 0.276 Acres
Acres 0.28
Property Description
Welcome to Mission Estates, where luxury living meets exquisite design.This 3 bedroom with Large den that is EASY to close in to a 4th bedroom is Nestled within a gated community, completed in 2019 and is a true gem that offers a harmonious blend of modernity and elegance.
As you step inside, prepare to be captivated by the impeccable craftsmanship and attention to detail. The kitchen is a chef's dream, boasting stainless steel built-in appliances, including a 36'' gas cooktop, perfectly complemented by maple cabinets in a Truffle stain. The opulent Bianco Typhoon granite graces both the kitchen and master bath, creating an atmosphere of sophistication and refinement. The kitchen becomes a focal point of beauty with its designer backsplash, adding a touch of artistry to your culinary haven. The master bath is a sanctuary of indulgence, complete with a tiled shower that exudes luxury and serenity.
The great room is a spacious oasis, enhanced by a 16' center pull sliding glass door that effortlessly merges indoor and outdoor living. Imagine entertaining guests or simply enjoying a quiet evening, bathed in natural light and the gentle breeze that flows through this remarkable space. The vaulted ceiling adds an extra touch of grandeur, making every moment spent in the great room an experience to cherish.
No detail has been overlooked in this home, as upgraded wood flooring flows seamlessly throughout, creating a warm and inviting ambiance. The laundry room is thoughtfully equipped with a sink, offering convenience and functionality.
Designed for comfort and energy efficiency, this home features a 16 SEER A/C system, ensuring optimal climate control throughout the year. The exterior is adorned with pavers at the courtyard and covered patio, providing a charming outdoor retreat for relaxation and entertainment.
Prepare to be awestruck by the resort-style oasis that awaits you. The heated pool and spa offer a haven of tranquility, while the swim-up bar and sunk-in entertainment area with a ramada elevate your outdoor experience to new heights. Whether you seek relaxation or lively gatherings, this remarkable space caters to your every need.
Location
State AZ
County Maricopa
Community Mission Estates
Direction West on Riggs, South on Mcqueen, West on Peach Tree, last house on Left.
Rooms
Other Rooms Great Room, BonusGame Room
Master Bedroom Downstairs
Den/Bedroom Plus 5
Separate Den/Office Y
Interior
Interior Features Master Downstairs, Breakfast Bar, 9+ Flat Ceilings, Soft Water Loop, Vaulted Ceiling(s), Kitchen Island, Double Vanity, Full Bth Master Bdrm, Separate Shwr & Tub, High Speed Internet, Granite Counters
Heating Natural Gas
Cooling Refrigeration, Programmable Thmstat, Ceiling Fan(s)
Flooring Carpet, Tile, Wood
Fireplaces Number No Fireplace
Fireplaces Type None
Fireplace No
Window Features Dual Pane,Low-E,Vinyl Frame
SPA Heated,Private
Exterior
Exterior Feature Covered Patio(s), Gazebo/Ramada, Built-in Barbecue
Parking Features Dir Entry frm Garage, Electric Door Opener, RV Gate, Side Vehicle Entry
Garage Spaces 4.0
Garage Description 4.0
Fence Block
Pool Play Pool, Variable Speed Pump, Heated, Private
Community Features Gated Community
Amenities Available Management, VA Approved Prjct
Roof Type Tile
Private Pool Yes
Building
Lot Description Sprinklers In Rear, Sprinklers In Front, Corner Lot, Desert Back, Desert Front, Cul-De-Sac, Gravel/Stone Front, Gravel/Stone Back, Synthetic Grass Frnt, Synthetic Grass Back
Story 1
Builder Name Tri Pointe Homes
Sewer Public Sewer
Water City Water
Architectural Style Other (See Remarks), Spanish
Structure Type Covered Patio(s),Gazebo/Ramada,Built-in Barbecue
New Construction No
Schools
Elementary Schools Santan Elementary
Middle Schools Santan Junior High School
High Schools Hamilton High School
School District Chandler Unified District
Others
HOA Name Mission Estates Comm
HOA Fee Include Maintenance Grounds,Street Maint
Senior Community No
Tax ID 303-79-853
Ownership Fee Simple
Acceptable Financing Conventional, FHA, VA Loan
Horse Property N
Listing Terms Conventional, FHA, VA Loan
Financing Conventional
Read Less Info
Want to know what your home might be worth? Contact us for a FREE valuation!

Our team is ready to help you sell your home for the highest possible price ASAP

Copyright 2025 Arizona Regional Multiple Listing Service, Inc. All rights reserved.
Bought with Realty ONE Group
"My job is to find and attract mastery-based agents to the office, protect the culture, and make sure everyone is happy! "






