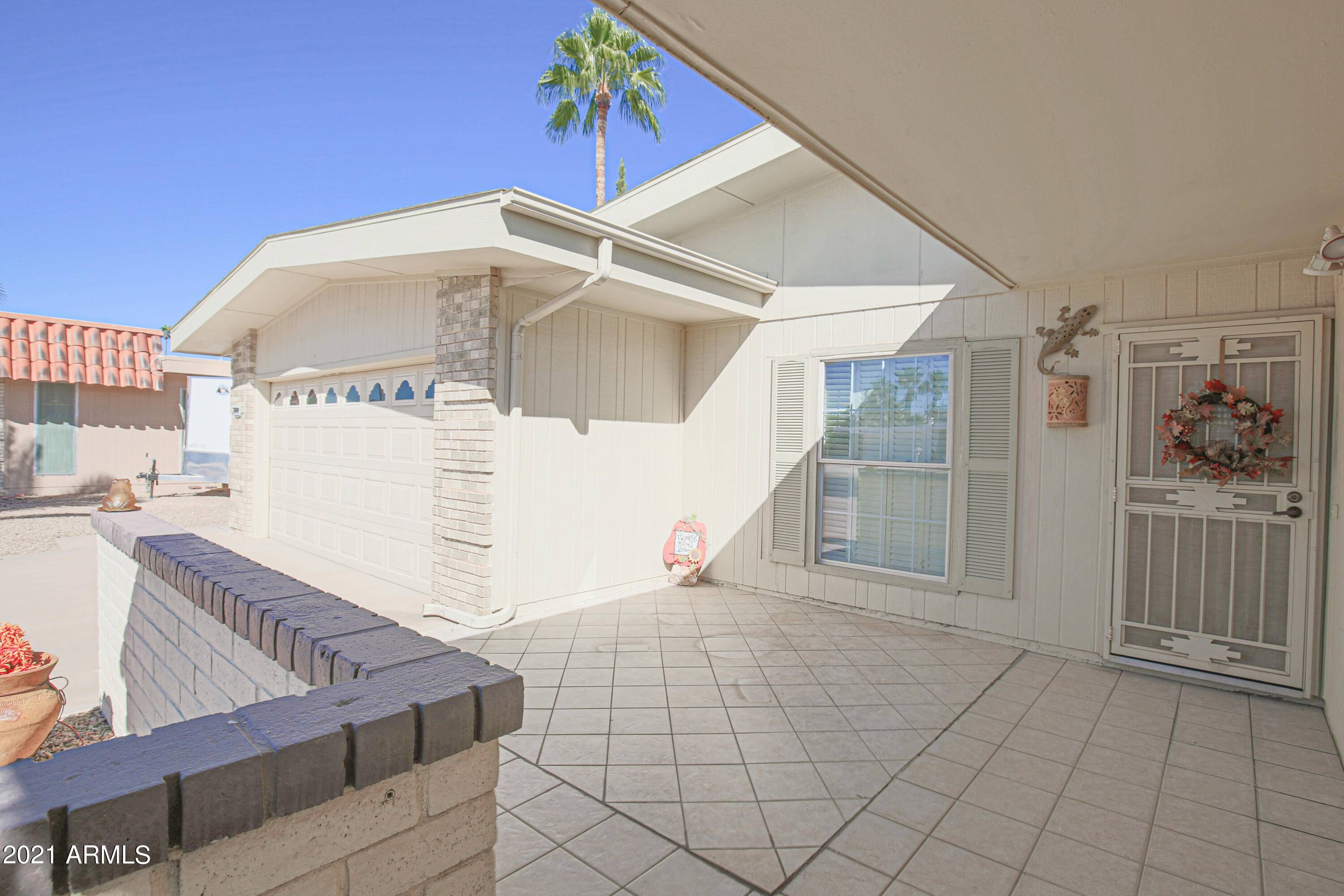$299,800
$299,800
For more information regarding the value of a property, please contact us for a free consultation.
2 Beds
1.75 Baths
1,226 SqFt
SOLD DATE : 12/09/2021
Key Details
Sold Price $299,800
Property Type Single Family Home
Sub Type Single Family Residence
Listing Status Sold
Purchase Type For Sale
Square Footage 1,226 sqft
Price per Sqft $244
Subdivision Sun City 37
MLS Listing ID 6314222
Sold Date 12/09/21
Bedrooms 2
HOA Y/N No
Year Built 1974
Annual Tax Amount $1,034
Tax Year 2021
Lot Size 0.275 Acres
Acres 0.28
Property Sub-Type Single Family Residence
Source Arizona Regional Multiple Listing Service (ARMLS)
Property Description
Honey stop the car, this is it! Move in ready home! Attractive, low maintenance landscape on large corner lot. Front patio for your swing or decor to enjoy the cool AZ winter nights. Tile entrance and thru out the kitchen, halls and bathrooms, all the right places! Fresh neutral paint! 2 spacious bedrooms! Popular eat in kitchen with lots of cabinet space! Additional dining area off great room! Oversized garage with room for 2 cars & golf cart! Built in cabinets plus work bench! Convenient laundry sink too! Cool covered patio on this oversized lot! No residential neighbors behind! Yummy citrus trees plus separate, gated side yard. All block fence! HVAC system has been serviced and ready for the season! Very convenient to shopping and community center! Make this HOME today
Location
State AZ
County Maricopa
Community Sun City 37
Direction North on Del Webb, West on Pinion
Rooms
Other Rooms Great Room
Den/Bedroom Plus 2
Separate Den/Office N
Interior
Interior Features Eat-in Kitchen, Pantry, 3/4 Bath Master Bdrm
Heating Electric
Cooling Central Air, Ceiling Fan(s)
Flooring Carpet, Tile
Fireplaces Type None
Fireplace No
Window Features Skylight(s)
Appliance Electric Cooktop
SPA None
Exterior
Parking Features Garage Door Opener, Attch'd Gar Cabinets
Garage Spaces 2.0
Garage Description 2.0
Fence Block
Pool None
Community Features Community Spa, Community Spa Htd, Community Pool Htd, Community Pool, Community Media Room, Tennis Court(s)
Roof Type Composition
Porch Covered Patio(s), Patio
Building
Lot Description Desert Back, Desert Front
Story 1
Builder Name Del Webb
Sewer Public Sewer
Water Pvt Water Company
New Construction No
Schools
Elementary Schools Adult
Middle Schools Adult
High Schools Adult
Others
HOA Fee Include No Fees
Senior Community Yes
Tax ID 230-04-777
Ownership Fee Simple
Acceptable Financing Cash, Conventional, FHA
Horse Property N
Listing Terms Cash, Conventional, FHA
Financing Conventional
Special Listing Condition Age Restricted (See Remarks)
Read Less Info
Want to know what your home might be worth? Contact us for a FREE valuation!

Our team is ready to help you sell your home for the highest possible price ASAP

Copyright 2025 Arizona Regional Multiple Listing Service, Inc. All rights reserved.
Bought with HomeSmart
"My job is to find and attract mastery-based agents to the office, protect the culture, and make sure everyone is happy! "






