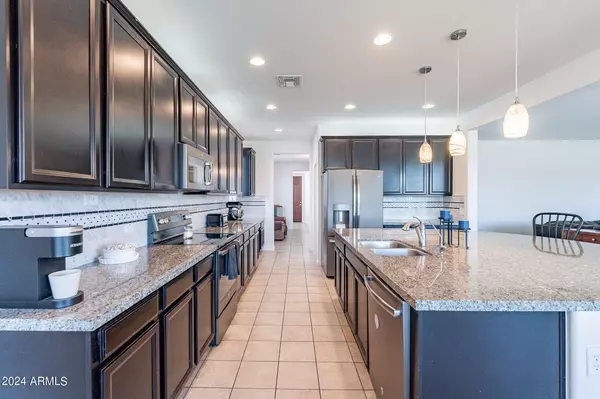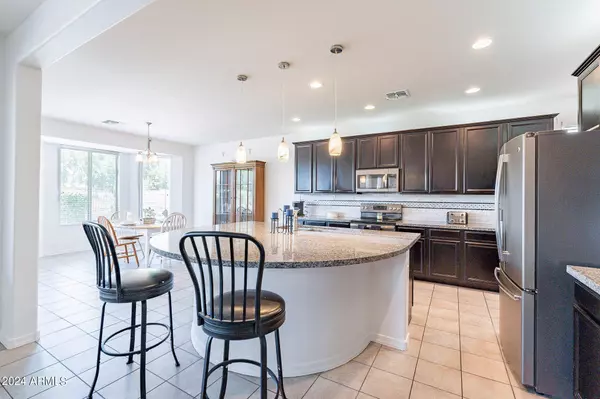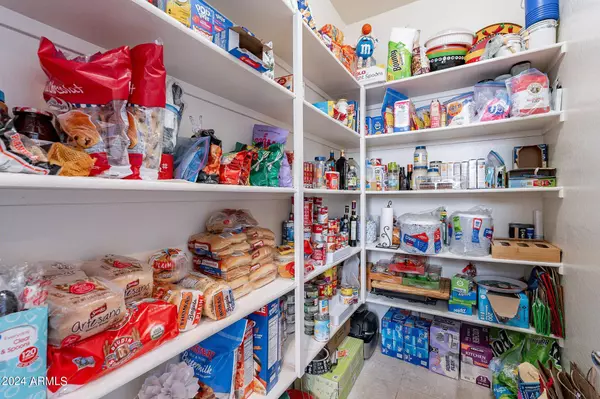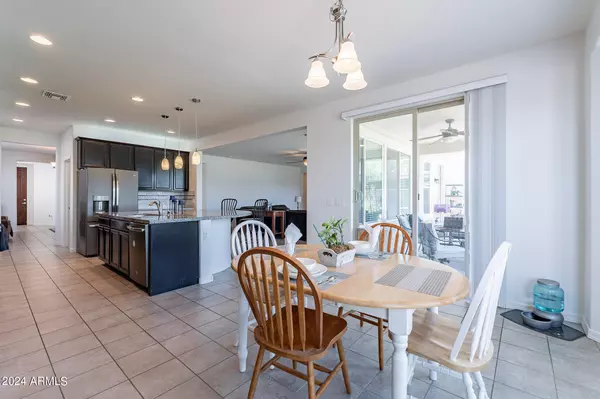
GALLERY
PROPERTY DETAIL
Key Details
Sold Price $585,000
Property Type Single Family Home
Sub Type Single Family Residence
Listing Status Sold
Purchase Type For Sale
Square Footage 4, 176 sqft
Price per Sqft $140
Subdivision Greer Ranch North Phase 1
MLS Listing ID 6713442
Sold Date 09/25/24
Bedrooms 5
HOA Fees $80/mo
HOA Y/N Yes
Year Built 2014
Annual Tax Amount $2,405
Tax Year 2023
Lot Size 7,245 Sqft
Acres 0.17
Property Sub-Type Single Family Residence
Source Arizona Regional Multiple Listing Service (ARMLS)
Location
State AZ
County Maricopa
Community Greer Ranch North Phase 1
Area Maricopa
Direction Cactus to Reems. S on Reems to Cholla. W on Cholla to 156th drive. N on 156th drive to Cameron. E on Cameron to 155th drive. N to Cortez. W on Cortez to 156th ave. N on 156th to Sierra. E to Home.
Rooms
Other Rooms Guest Qtrs-Sep Entrn, Loft
Master Bedroom Split
Den/Bedroom Plus 6
Separate Den/Office N
Building
Lot Description Sprinklers In Rear, Sprinklers In Front, Desert Front, Grass Back
Story 2
Builder Name Unknown
Sewer Public Sewer
Water Pvt Water Company
New Construction No
Interior
Interior Features Granite Counters, Upstairs, Eat-in Kitchen, Breakfast Bar, Kitchen Island, Pantry, Full Bth Master Bdrm
Heating Electric
Cooling Central Air
Flooring Carpet, Tile
Fireplaces Type None
Fireplace No
Window Features Dual Pane
Appliance Electric Cooktop
SPA None
Exterior
Garage Spaces 2.0
Garage Description 2.0
Fence Block, Wrought Iron
Pool None
Community Features Playground, Biking/Walking Path
Utilities Available APS
Roof Type Tile
Porch Covered Patio(s), Patio
Total Parking Spaces 2
Private Pool No
Schools
Elementary Schools Rancho Gabriela
Middle Schools Sonoran Heights Elementary
High Schools Shadow Ridge High School
School District Dysart Unified District
Others
HOA Name Greer Ranch North
HOA Fee Include Maintenance Grounds
Senior Community No
Tax ID 501-46-648
Ownership Fee Simple
Acceptable Financing Cash, Conventional
Horse Property N
Disclosures Seller Discl Avail
Possession By Agreement
Listing Terms Cash, Conventional
Financing FHA
SIMILAR HOMES FOR SALE
Check for similar Single Family Homes at price around $585,000 in Surprise,AZ

Active Under Contract
$430,000
14760 W RIVIERA Drive, Surprise, AZ 85379
Listed by Michelle L. Noma of Keller Williams Arizona Realty5 Beds 3 Baths 2,522 SqFt
Active Under Contract
$419,900
14614 N 153RD Court, Surprise, AZ 85379
Listed by George Laughton of My Home Group Real Estate3 Beds 2.5 Baths 2,260 SqFt
Active
$363,000
13915 N 132ND Lane, Surprise, AZ 85379
Listed by Huu Luong of Realty ONE Group3 Beds 2 Baths 1,372 SqFt
CONTACT









