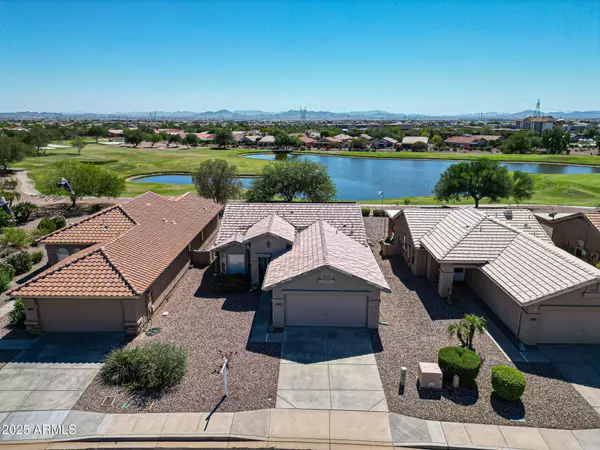
2 Beds
2 Baths
1,138 SqFt
2 Beds
2 Baths
1,138 SqFt
Key Details
Property Type Single Family Home
Sub Type Single Family Residence
Listing Status Active
Purchase Type For Sale
Square Footage 1,138 sqft
Price per Sqft $285
Subdivision Sundance Parcel 12
MLS Listing ID 6928821
Bedrooms 2
HOA Fees $330/qua
HOA Y/N Yes
Year Built 2004
Annual Tax Amount $1,933
Tax Year 2025
Lot Size 5,674 Sqft
Acres 0.13
Property Sub-Type Single Family Residence
Source Arizona Regional Multiple Listing Service (ARMLS)
Property Description
Inside, the open-concept floor plan offers 2 bedrooms and 2 baths, including a private primary suite with a sliding door to the breathtaking views that is perfect for your morning coffee. The owned solar panels provide very low monthly electric costs. The living space features abundant natural light and thoughtfully placed bay windows to frame the remarkable scenery. .... more info for you .... A spacious, vented 20' x 25' garage provides plenty of room for vehicles, storage, or even a workshop. Additional upgrades include exterior gutters, a new water heater (2023), three efficient mini-splits for optimal comfort, and high-profile toilets for easy accessibility.
As part of the vibrant 55+ Sundance community, you'll enjoy full access to resort-style amenities: two pools, spa, tennis courts, billiards, craft rooms, and a clubhouse for social events.
This home is ready to welcome you to a lifestyle filled with recreation, relaxation, and community.
Location
State AZ
County Maricopa
Community Sundance Parcel 12
Area Maricopa
Direction North on Watson to Sundance Ave; East to Sundance Parkway; N to Moonlight Path; E to 233rd Lane; south to Twilight Trail; home will be on the south side.
Rooms
Den/Bedroom Plus 2
Separate Den/Office N
Interior
Interior Features Eat-in Kitchen, 9+ Flat Ceilings, Pantry, 3/4 Bath Master Bdrm, Laminate Counters
Heating Mini Split, Electric
Cooling Ceiling Fan(s), Mini Split
Flooring Tile
SPA None
Laundry Wshr/Dry HookUp Only
Exterior
Exterior Feature Private Yard
Parking Features Garage Door Opener, Direct Access
Garage Spaces 2.0
Garage Description 2.0
Fence None
Community Features Racquetball, Golf, Pickleball, Lake, Community Spa Htd, Community Media Room, Tennis Court(s), Biking/Walking Path, Fitness Center
Utilities Available APS
Roof Type Tile
Porch Covered Patio(s), Patio
Total Parking Spaces 2
Private Pool No
Building
Lot Description Desert Back, Desert Front, On Golf Course, Auto Timer H2O Front, Auto Timer H2O Back
Story 1
Builder Name Meritage Homes
Sewer Public Sewer
Water City Water
Structure Type Private Yard
New Construction No
Schools
Elementary Schools Sundance Elementary
Middle Schools Sundance Elementary
High Schools Youngker High School
School District Buckeye Union High School District
Others
HOA Name Sundance
HOA Fee Include Maintenance Grounds
Senior Community Yes
Tax ID 504-19-253
Ownership Fee Simple
Acceptable Financing Cash, Conventional, FHA, VA Loan
Horse Property N
Disclosures Seller Discl Avail, Vicinity of an Airport
Possession Close Of Escrow
Listing Terms Cash, Conventional, FHA, VA Loan
Special Listing Condition Age Restricted (See Remarks)
Virtual Tour https://www.propertypanorama.com/instaview/armls/6928821

Copyright 2025 Arizona Regional Multiple Listing Service, Inc. All rights reserved.

"My job is to find and attract mastery-based agents to the office, protect the culture, and make sure everyone is happy! "






