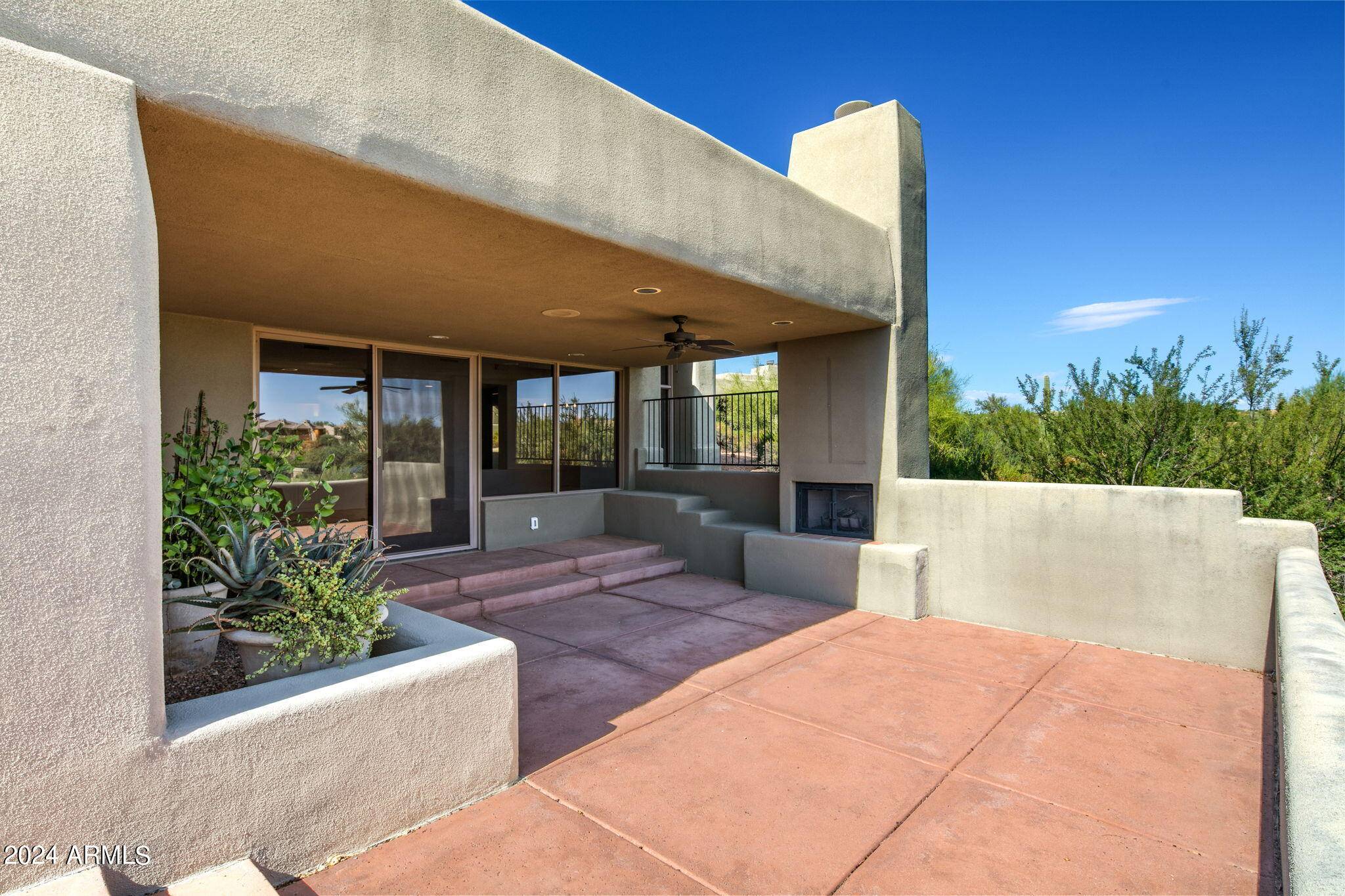3 Beds
3 Baths
2,292 SqFt
3 Beds
3 Baths
2,292 SqFt
Key Details
Property Type Single Family Home
Sub Type Patio Home
Listing Status Active
Purchase Type For Sale
Square Footage 2,292 sqft
Price per Sqft $521
Subdivision Desert Mountain
MLS Listing ID 6853705
Bedrooms 3
HOA Fees $2,844
HOA Y/N Yes
Originating Board Arizona Regional Multiple Listing Service (ARMLS)
Year Built 1995
Annual Tax Amount $3,020
Tax Year 2024
Lot Size 10,061 Sqft
Acres 0.23
Property Sub-Type Patio Home
Property Description
Located perfectly toward the center of Desert Mountain, enjoy walking to the Sonoran Club from the path just outside your door.
With 3 bedrooms and 3 baths all on one level, this home is perfect as a full-time residence or a worry-free lock-and-leave. A generous 2-car garage, multiple patios, built-in barbecue, and a private southern exposure make outdoor living feel effortless.
Location
State AZ
County Maricopa
Community Desert Mountain
Direction PIMA NORTH TO CAVE CREEK RD. TURN RIGHT ON CAVE CREEK THEN LEFT AT DESERT MTN MAIN GATE. FOLLOW DESERT MOUNTAIN PKWY TO THE STOP SIGN AT DESERT HILLS DR. TURN LEFT TO SONORAN COTTAGES ON GRAYTHORN DR
Rooms
Other Rooms Great Room
Master Bedroom Not split
Den/Bedroom Plus 3
Separate Den/Office N
Interior
Interior Features Eat-in Kitchen, Kitchen Island, Double Vanity, Separate Shwr & Tub, High Speed Internet, Granite Counters
Heating Natural Gas
Cooling Central Air
Flooring Carpet, Tile
Fireplaces Type 3+ Fireplace
Fireplace Yes
Window Features Skylight(s)
SPA None
Exterior
Exterior Feature Private Street(s)
Parking Features Garage Door Opener, Direct Access
Garage Spaces 2.0
Garage Description 2.0
Fence Block
Pool None
Landscape Description Irrigation Back, Irrigation Front
Community Features Gated, Guarded Entry, Golf, Biking/Walking Path
Amenities Available Club, Membership Opt
View City Lights, Mountain(s)
Roof Type Reflective Coating,Foam
Porch Covered Patio(s), Patio
Private Pool No
Building
Lot Description Natural Desert Back, Natural Desert Front, Irrigation Front, Irrigation Back
Story 1
Builder Name Weitz
Sewer Public Sewer
Water City Water
Structure Type Private Street(s)
New Construction No
Schools
Elementary Schools Black Mountain Elementary School
Middle Schools Sonoran Trails Middle School
High Schools Cactus Shadows High School
School District Cave Creek Unified District
Others
HOA Name DESERT MOUNTAIN
HOA Fee Include Maintenance Grounds,Other (See Remarks)
Senior Community No
Tax ID 219-11-953
Ownership Fee Simple
Acceptable Financing Cash, Conventional
Horse Property N
Listing Terms Cash, Conventional

Copyright 2025 Arizona Regional Multiple Listing Service, Inc. All rights reserved.
"My job is to find and attract mastery-based agents to the office, protect the culture, and make sure everyone is happy! "






