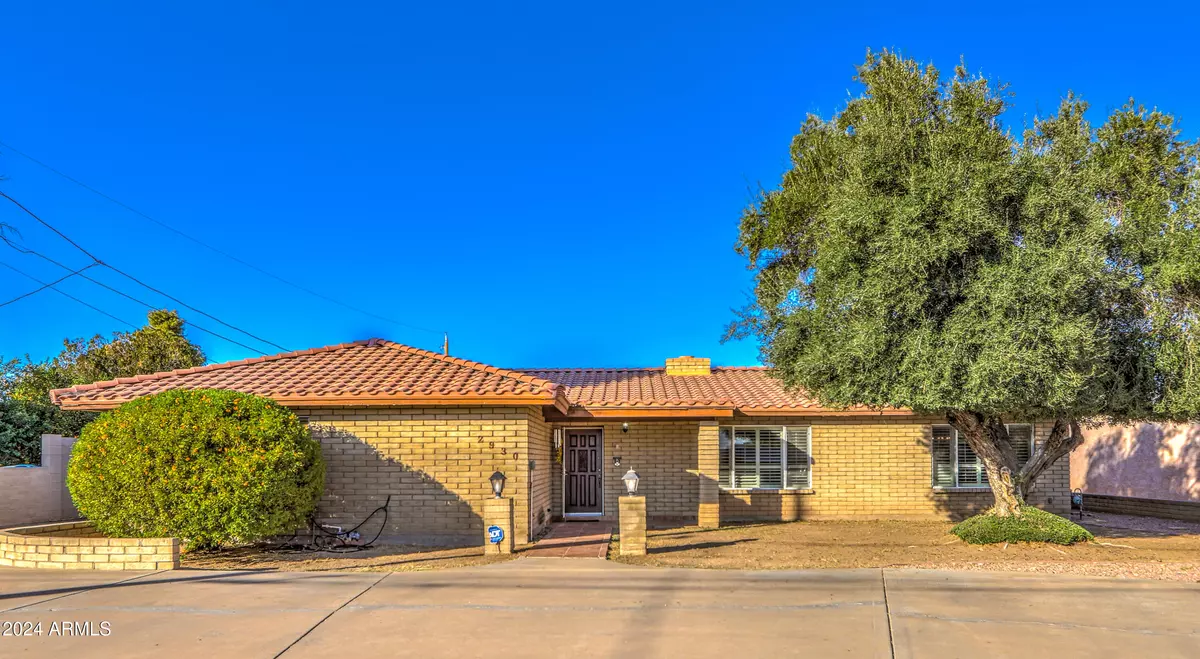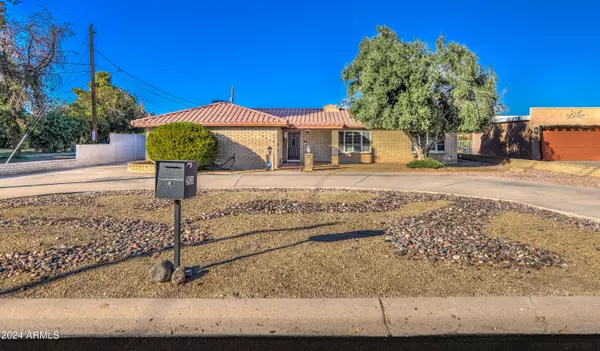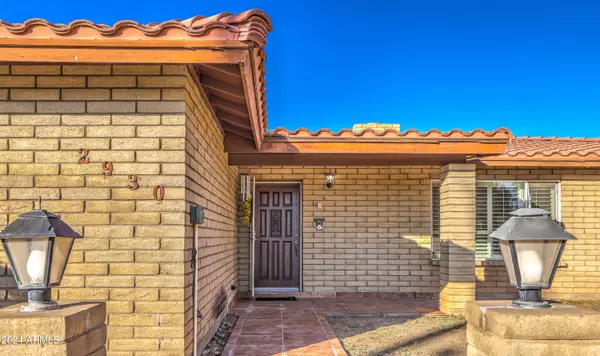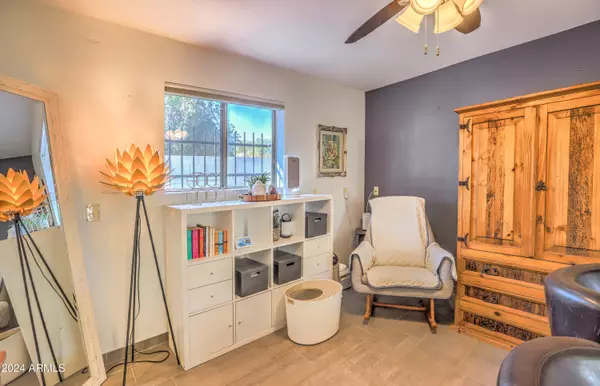4 Beds
3.5 Baths
3,335 SqFt
4 Beds
3.5 Baths
3,335 SqFt
Key Details
Property Type Single Family Home
Sub Type Single Family - Detached
Listing Status Active
Purchase Type For Sale
Square Footage 3,335 sqft
Price per Sqft $233
Subdivision Custom
MLS Listing ID 6803376
Bedrooms 4
HOA Y/N No
Originating Board Arizona Regional Multiple Listing Service (ARMLS)
Year Built 1978
Annual Tax Amount $3,205
Tax Year 2024
Lot Size 0.578 Acres
Acres 0.58
Property Description
The complete casita, with its attachment to the main home and its own private entrance, is perfect for an aging parent who equally desires independence and proximity. With enough space for the kids, the in-laws, and maybe even your pet peacock, everyone will have a spot to call their own. Aside from rentable casita, a side hustle opportunity awaits with a fully equipped in-home hair salon so you can cut, color and maybe even give the dog a trim! Salon is complete with its own private entrance and half bath.
This home offers a rare blend of space, privacy, and freedom! Welcome Home!
Location
State AZ
County Maricopa
Community Custom
Direction Maps take you there!
Rooms
Den/Bedroom Plus 4
Separate Den/Office N
Interior
Interior Features Eat-in Kitchen, Breakfast Bar, Pantry, Double Vanity, High Speed Internet
Heating Natural Gas
Cooling Ceiling Fan(s), Refrigeration
Flooring Carpet, Tile, Wood
Fireplaces Type Two Way Fireplace, Family Room, Living Room
Fireplace Yes
SPA None
Exterior
Exterior Feature Circular Drive, Covered Patio(s), Private Yard, Storage, Built-in Barbecue, Separate Guest House
Parking Features Rear Vehicle Entry, Separate Strge Area
Carport Spaces 2
Fence Other, Block
Pool Diving Pool, Fenced, Private
Amenities Available None
Roof Type Tile
Private Pool Yes
Building
Lot Description Gravel/Stone Front, Synthetic Grass Back
Story 1
Builder Name Custom
Sewer Public Sewer
Water City Water
Structure Type Circular Drive,Covered Patio(s),Private Yard,Storage,Built-in Barbecue, Separate Guest House
New Construction No
Schools
Elementary Schools Roadrunner Elementary School
Middle Schools Palo Verde Middle School
High Schools Cortez High School
School District Glendale Union High School District
Others
HOA Fee Include No Fees
Senior Community No
Tax ID 151-02-014-J
Ownership Fee Simple
Acceptable Financing Conventional, FHA, VA Loan
Horse Property N
Listing Terms Conventional, FHA, VA Loan

Copyright 2025 Arizona Regional Multiple Listing Service, Inc. All rights reserved.
"My job is to find and attract mastery-based agents to the office, protect the culture, and make sure everyone is happy! "






