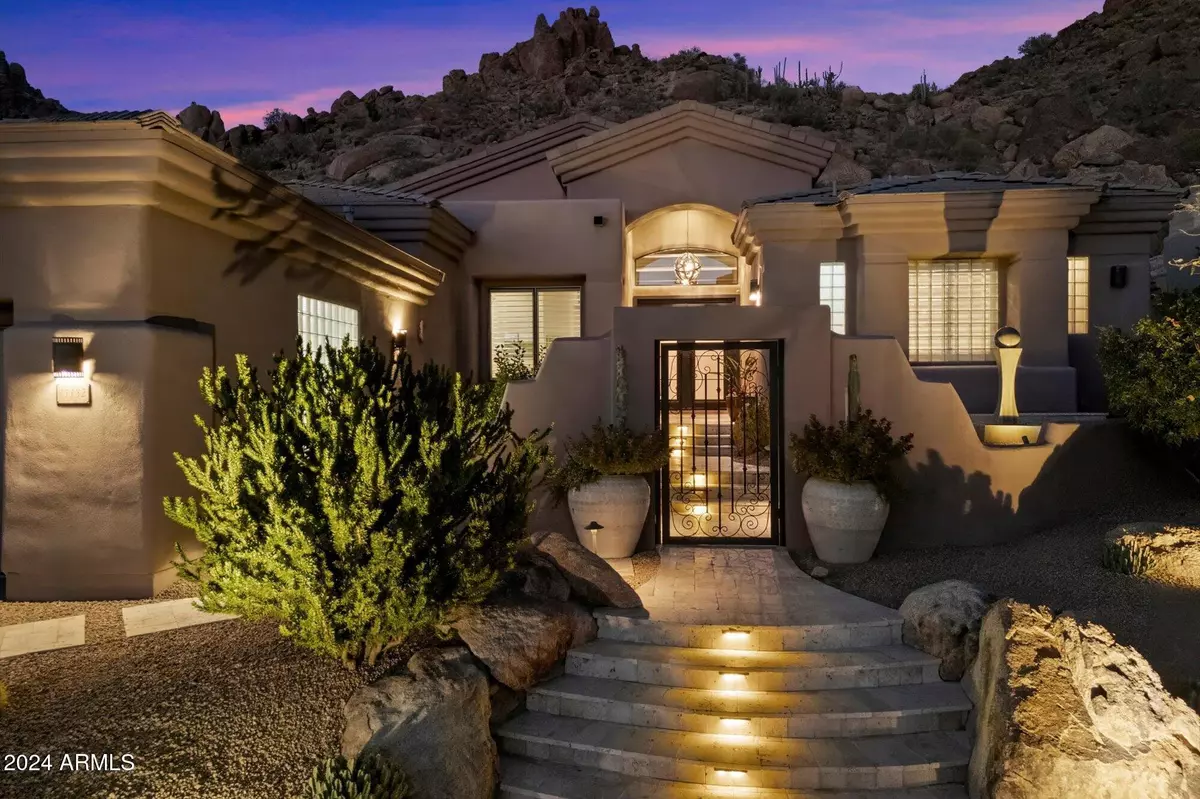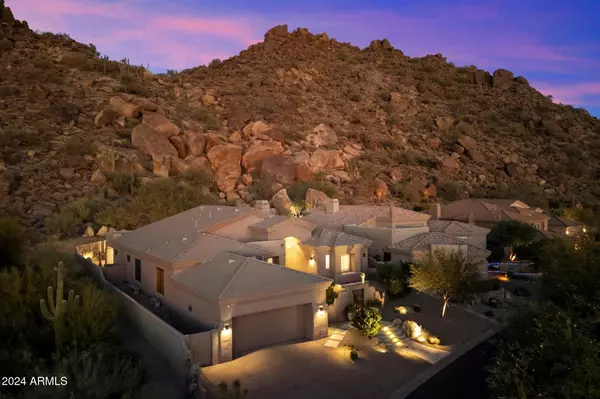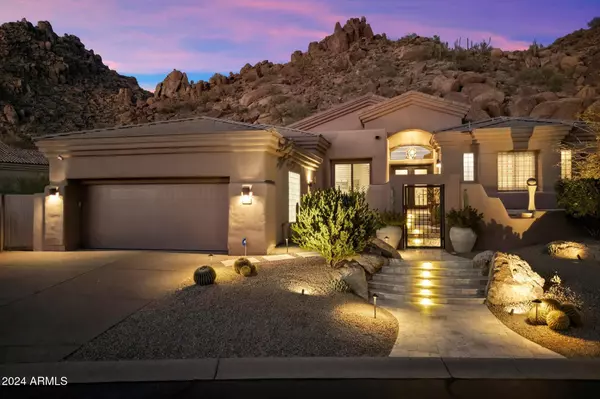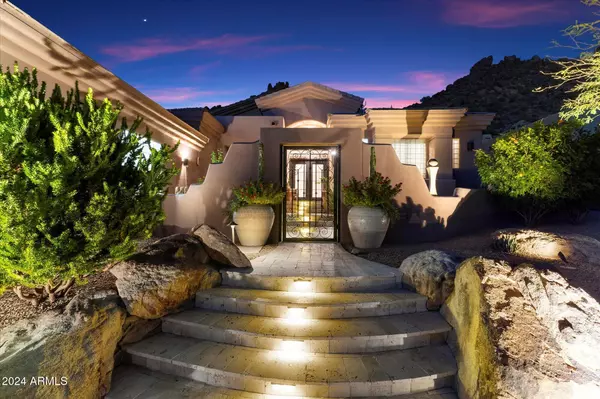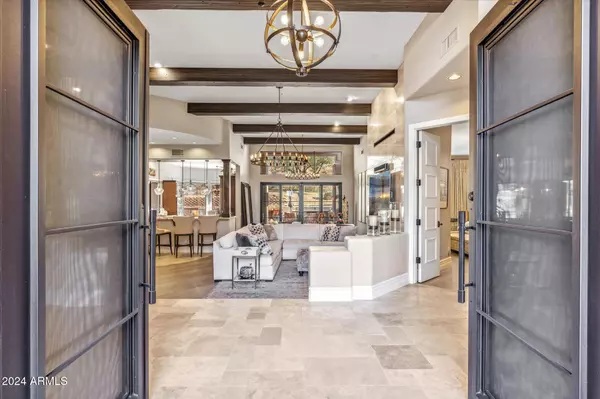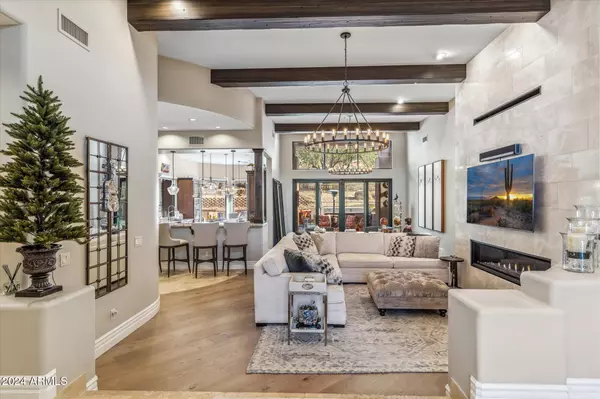3 Beds
2.5 Baths
3,553 SqFt
3 Beds
2.5 Baths
3,553 SqFt
Key Details
Property Type Single Family Home
Sub Type Single Family - Detached
Listing Status Active
Purchase Type For Sale
Square Footage 3,553 sqft
Price per Sqft $551
Subdivision Quail Ridge (Parcel M At Troon Village)
MLS Listing ID 6799703
Bedrooms 3
HOA Fees $552/qua
HOA Y/N Yes
Originating Board Arizona Regional Multiple Listing Service (ARMLS)
Year Built 1998
Annual Tax Amount $4,333
Tax Year 2024
Lot Size 0.324 Acres
Acres 0.32
Property Description
Upon arrival, a private courtyard with natural stone pavers and custom iron doors warmly welcomes you into the home. Inside, the modern design unfolds with contemporary finishes and a seamless flow. The large primary retreat opens directly to the outdoor living space, perfect for soaking up the Arizona sun or enjoying cool desert evenings. Two spacious guest suites, connected by a Jack-and-Jill bathroom, are thoughtfully situated apart from the Primary Bedroom and main living areas for privacy. An additional room, ideal as an office or exercise space, offers views to the south and convenient access to an updated powder room.
The home boasts an array of luxury features, including:
* A glass-enclosed, wine wall
* Wide plank bamboo wood and stone flooring throughout
* Pella windows and doors that bathe the interiors in natural light
* A chef's kitchen with custom cabinetry, granite countertops, and stainless steel Wolf appliances. The heart of the home is its open-concept living area, where high ceilings with exposed beams set the stage for relaxation or entertaining. From here, panoramic views of Troon Mountain and the surrounding desert landscape provide a stunning backdrop. Step outside to your resort-style backyard, designed for leisure, hosting and year-round enjoyment:
* A custom fire pit and built-in grill with bar seating
* Artificial grass and landscaping that blend seamlessly with the natural rock formations
* Private pool
Located near the Pinnacle Peak hiking trail, Troon Golf Course, upscale dining, and premier shopping, this home offers unparalleled luxury and convenience in one of Arizona's most coveted neighborhoods.
Location
State AZ
County Maricopa
Community Quail Ridge (Parcel M At Troon Village)
Direction East on Happy Valley, Through gate and proceed North on Whispering Wind Way, Right/ East on De La O, Left/ North on 111th, Right/East on Juan Tabo, property is on the left side of the street, no sign
Rooms
Other Rooms Great Room, Family Room
Master Bedroom Split
Den/Bedroom Plus 4
Separate Den/Office Y
Interior
Interior Features Eat-in Kitchen, Breakfast Bar, 9+ Flat Ceilings, Fire Sprinklers, Vaulted Ceiling(s), Kitchen Island, 2 Master Baths, Double Vanity, Full Bth Master Bdrm, Separate Shwr & Tub, Tub with Jets, High Speed Internet, Granite Counters
Heating Natural Gas
Cooling Ceiling Fan(s), Refrigeration
Flooring Stone, Tile, Wood
Fireplaces Type Fire Pit, Living Room, Gas
Fireplace Yes
Window Features Dual Pane,ENERGY STAR Qualified Windows
SPA None
Exterior
Exterior Feature Covered Patio(s), Patio, Private Street(s), Private Yard
Parking Features Attch'd Gar Cabinets, Electric Door Opener, Extnded Lngth Garage
Garage Spaces 2.0
Garage Description 2.0
Fence Block, Wrought Iron
Pool Play Pool, Private
Community Features Gated Community, Community Spa Htd, Community Spa, Community Pool Htd, Community Pool
Amenities Available Management
View Mountain(s)
Roof Type Tile
Private Pool Yes
Building
Lot Description Corner Lot, Desert Back, Desert Front, Cul-De-Sac, Synthetic Grass Back, Auto Timer H2O Front, Auto Timer H2O Back
Story 1
Builder Name Edmunds
Sewer Public Sewer
Water City Water
Structure Type Covered Patio(s),Patio,Private Street(s),Private Yard
New Construction No
Schools
Elementary Schools Desert Sun Academy
Middle Schools Sonoran Trails Middle School
High Schools Cactus Shadows High School
School District Cave Creek Unified District
Others
HOA Name Quail Ridge
HOA Fee Include Maintenance Grounds,Street Maint
Senior Community No
Tax ID 217-55-431
Ownership Fee Simple
Acceptable Financing Conventional
Horse Property N
Listing Terms Conventional

Copyright 2025 Arizona Regional Multiple Listing Service, Inc. All rights reserved.
"My job is to find and attract mastery-based agents to the office, protect the culture, and make sure everyone is happy! "

