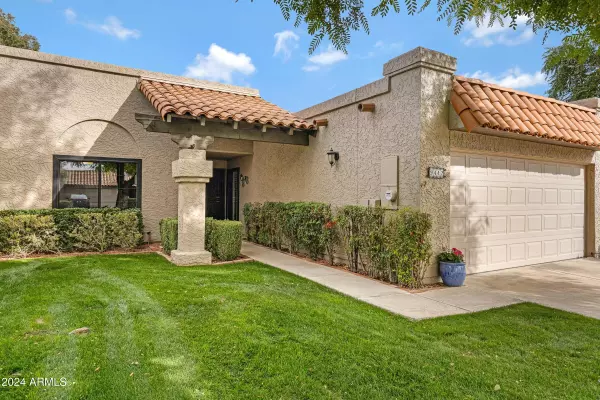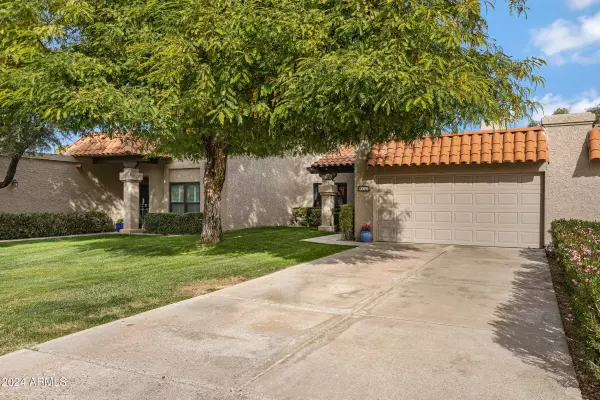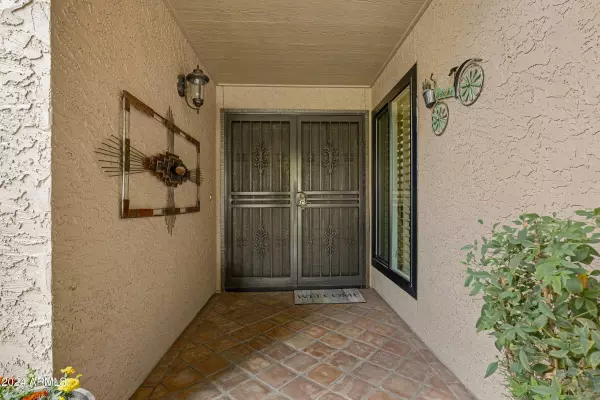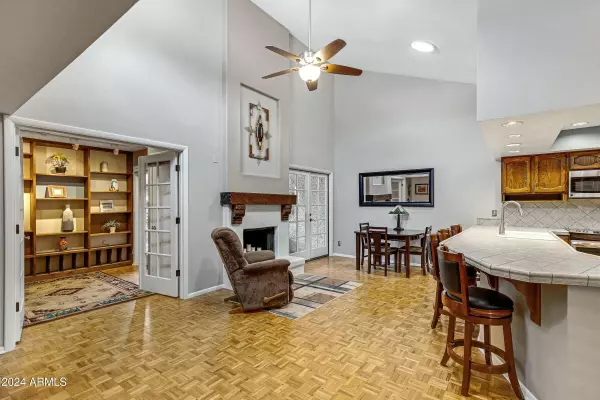3 Beds
2 Baths
1,484 SqFt
3 Beds
2 Baths
1,484 SqFt
Key Details
Property Type Townhouse
Sub Type Townhouse
Listing Status Pending
Purchase Type For Sale
Square Footage 1,484 sqft
Price per Sqft $403
Subdivision Scottsdale Vista Townhomes Unit 4
MLS Listing ID 6797259
Style Ranch
Bedrooms 3
HOA Fees $229/mo
HOA Y/N Yes
Originating Board Arizona Regional Multiple Listing Service (ARMLS)
Year Built 1982
Annual Tax Amount $1,696
Tax Year 2024
Lot Size 4,919 Sqft
Acres 0.11
Property Description
The recently renovated primary suite includes a zero-grade stone shower, dual sinks, and his-and-hers closets, with a large slider that opens to the backyard, enhancing the indoor-outdoor flow. The generously sized guest bedroom features two full-sized closets, offering ample storage.
Notable updates include new Pella windows, an epoxied garage floor with built-in cabinets, updated landscaping, new carpet in the primary and guest bedrooms, and Plantation shutters throughout. The home also offers a two-car garage and is situated in the desirable Cactus Corridor, close to everything Scottsdale has to offer.
Location
State AZ
County Maricopa
Community Scottsdale Vista Townhomes Unit 4
Direction North on 92nd Street to Poinsettia, East to First Street on Left, North to Jenan, West to Home
Rooms
Other Rooms Library-Blt-in Bkcse, Family Room, Arizona RoomLanai
Master Bedroom Not split
Den/Bedroom Plus 4
Separate Den/Office N
Interior
Interior Features Eat-in Kitchen, Breakfast Bar, 9+ Flat Ceilings, Vaulted Ceiling(s), Double Vanity, Full Bth Master Bdrm, High Speed Internet
Heating Electric
Cooling Ceiling Fan(s), Refrigeration
Flooring Carpet, Tile, Wood
Fireplaces Number 1 Fireplace
Fireplaces Type 1 Fireplace, Family Room, Living Room
Fireplace Yes
Window Features Dual Pane,ENERGY STAR Qualified Windows,Low-E,Vinyl Frame
SPA None
Exterior
Exterior Feature Covered Patio(s)
Parking Features Attch'd Gar Cabinets, Electric Door Opener
Garage Spaces 2.0
Garage Description 2.0
Fence Block
Pool None
Community Features Community Pool, Biking/Walking Path
Amenities Available Management
Roof Type Tile,Foam
Private Pool No
Building
Lot Description Sprinklers In Rear, Sprinklers In Front, Desert Back, Grass Front
Story 1
Builder Name Unknown
Sewer Public Sewer
Water City Water
Architectural Style Ranch
Structure Type Covered Patio(s)
New Construction No
Schools
Elementary Schools Cherokee Elementary School
Middle Schools Mountainside Middle School
High Schools Desert Mountain High School
School District Scottsdale Unified District
Others
HOA Name Scottsdale Vista
HOA Fee Include Roof Repair,Street Maint,Front Yard Maint,Roof Replacement,Maintenance Exterior
Senior Community No
Tax ID 217-25-803
Ownership Fee Simple
Acceptable Financing Conventional, FHA, VA Loan
Horse Property N
Listing Terms Conventional, FHA, VA Loan

Copyright 2025 Arizona Regional Multiple Listing Service, Inc. All rights reserved.
"My job is to find and attract mastery-based agents to the office, protect the culture, and make sure everyone is happy! "






