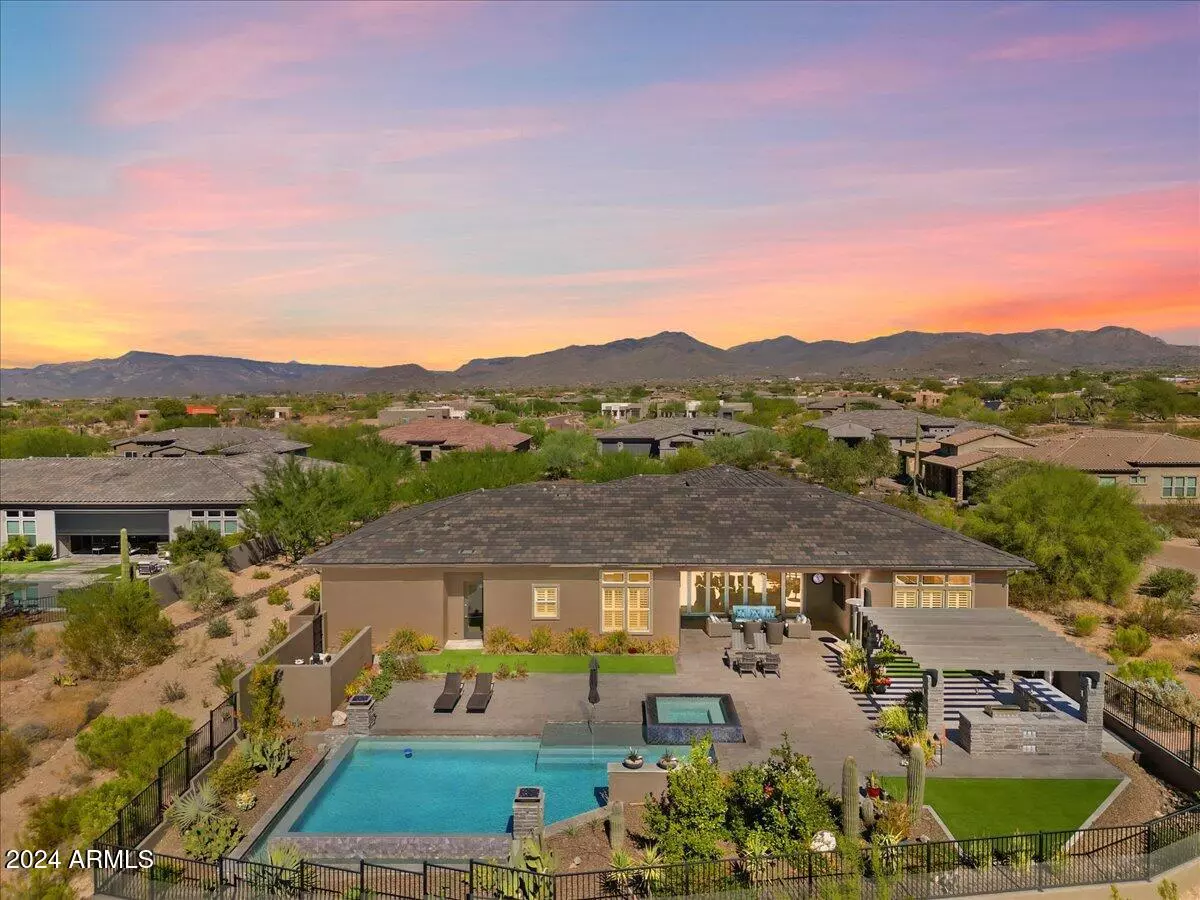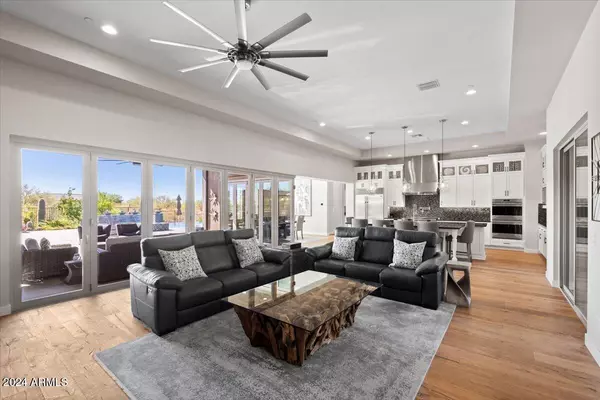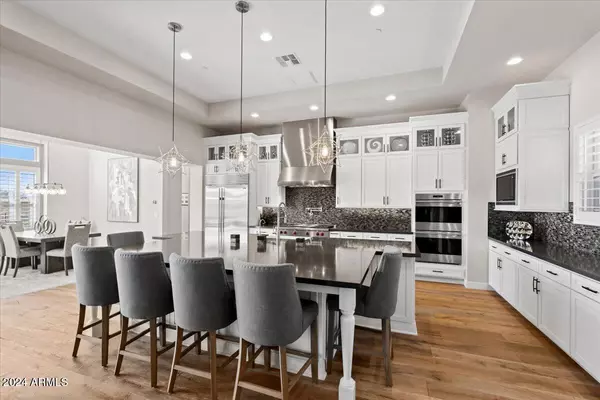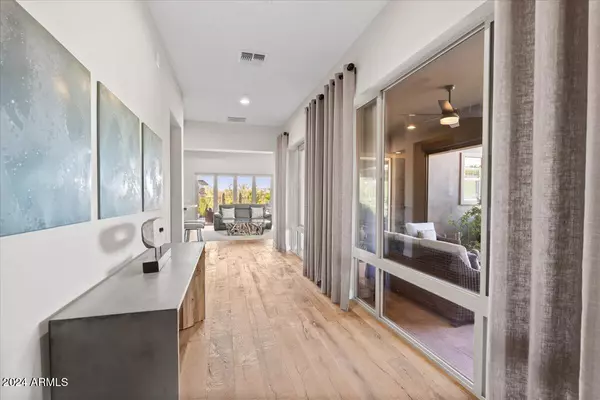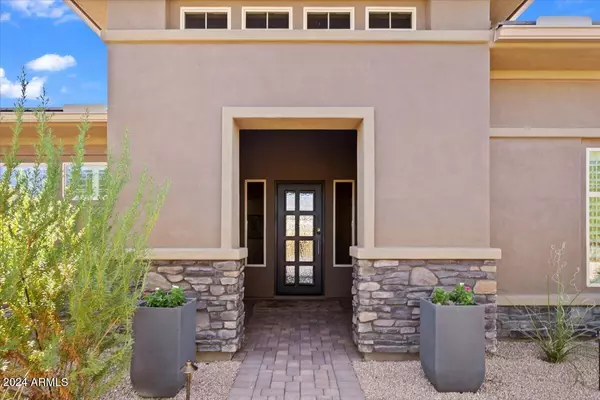3 Beds
5 Baths
3,835 SqFt
3 Beds
5 Baths
3,835 SqFt
Key Details
Property Type Single Family Home
Sub Type Single Family - Detached
Listing Status Active Under Contract
Purchase Type For Sale
Square Footage 3,835 sqft
Price per Sqft $599
Subdivision Andaluza
MLS Listing ID 6791097
Style Contemporary
Bedrooms 3
HOA Fees $185/mo
HOA Y/N Yes
Originating Board Arizona Regional Multiple Listing Service (ARMLS)
Year Built 2020
Annual Tax Amount $2,827
Tax Year 2024
Lot Size 0.822 Acres
Acres 0.82
Property Description
Location
State AZ
County Maricopa
Community Andaluza
Direction Heading North on Pima Rd, West on Hawknest Dr, South on 85th St., Through gates, First Left house 3rd on right
Rooms
Other Rooms Great Room
Den/Bedroom Plus 4
Separate Den/Office Y
Interior
Interior Features Eat-in Kitchen, 9+ Flat Ceilings, Fire Sprinklers, No Interior Steps, Wet Bar, Pantry, Double Vanity, High Speed Internet
Heating Natural Gas
Cooling Refrigeration
Flooring Carpet, Wood
Fireplaces Type Other (See Remarks), Fire Pit
Fireplace Yes
SPA Heated,Private
Exterior
Exterior Feature Covered Patio(s), Gazebo/Ramada, Misting System, Patio, Private Street(s), Private Yard, Built-in Barbecue
Parking Features Dir Entry frm Garage
Garage Spaces 4.0
Carport Spaces 2
Garage Description 4.0
Fence Wrought Iron
Pool Heated, Private
Amenities Available Management
View Mountain(s)
Roof Type Tile
Private Pool Yes
Building
Lot Description Sprinklers In Rear, Sprinklers In Front, Desert Back, Desert Front, Cul-De-Sac, Gravel/Stone Front, Grass Back
Story 1
Builder Name UNK
Sewer Public Sewer
Water City Water
Architectural Style Contemporary
Structure Type Covered Patio(s),Gazebo/Ramada,Misting System,Patio,Private Street(s),Private Yard,Built-in Barbecue
New Construction No
Schools
Elementary Schools Black Mountain Elementary School
Middle Schools Cactus Shadows High School
High Schools Cactus Shadows High School
School District Cave Creek Unified District
Others
HOA Name Andaluza
HOA Fee Include Maintenance Grounds
Senior Community No
Tax ID 216-34-335
Ownership Fee Simple
Acceptable Financing Conventional
Horse Property N
Listing Terms Conventional

Copyright 2025 Arizona Regional Multiple Listing Service, Inc. All rights reserved.
"My job is to find and attract mastery-based agents to the office, protect the culture, and make sure everyone is happy! "

