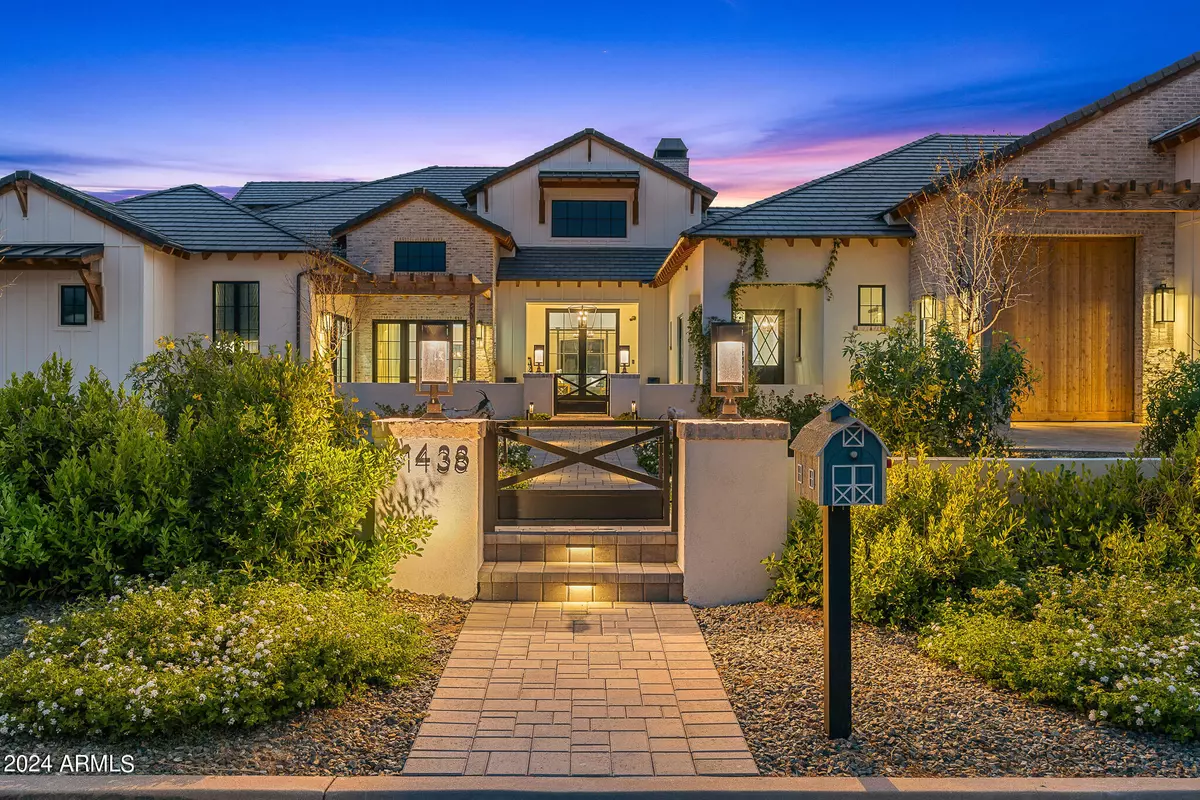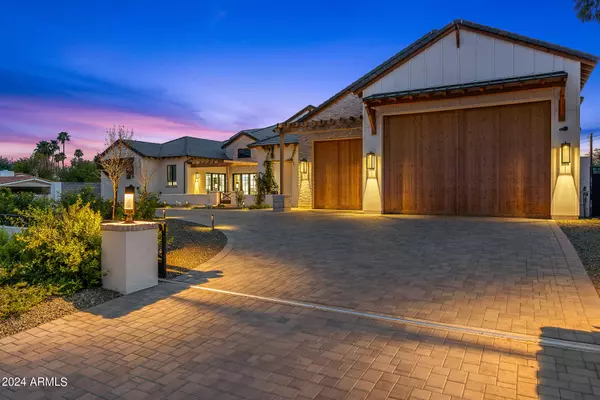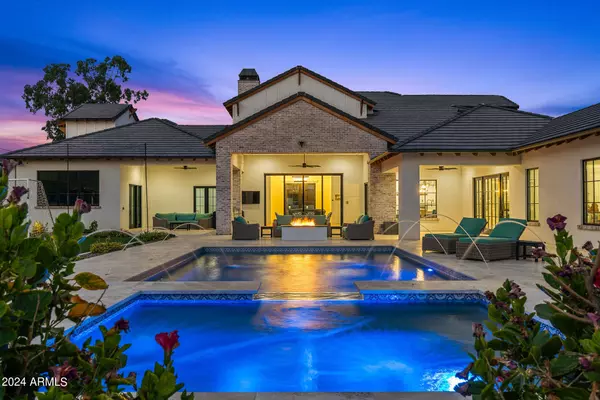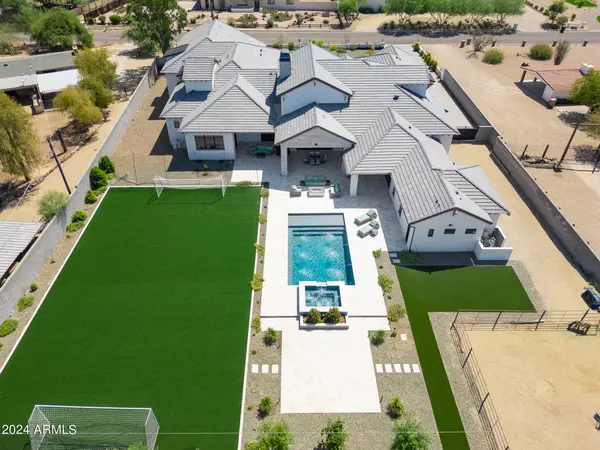6 Beds
7.5 Baths
6,253 SqFt
6 Beds
7.5 Baths
6,253 SqFt
Key Details
Property Type Single Family Home
Sub Type Single Family - Detached
Listing Status Active
Purchase Type For Sale
Square Footage 6,253 sqft
Price per Sqft $991
Subdivision Desert Estates 15
MLS Listing ID 6799420
Style Ranch
Bedrooms 6
HOA Y/N No
Originating Board Arizona Regional Multiple Listing Service (ARMLS)
Year Built 2022
Annual Tax Amount $4,310
Tax Year 2022
Lot Size 0.897 Acres
Acres 0.9
Property Description
Location
State AZ
County Maricopa
Community Desert Estates 15
Rooms
Other Rooms Guest Qtrs-Sep Entrn, ExerciseSauna Room, BonusGame Room
Master Bedroom Split
Den/Bedroom Plus 8
Separate Den/Office Y
Interior
Interior Features Eat-in Kitchen, 9+ Flat Ceilings, Central Vacuum, Drink Wtr Filter Sys, Fire Sprinklers, No Interior Steps, Vaulted Ceiling(s), Wet Bar, Kitchen Island, Pantry, Double Vanity, Full Bth Master Bdrm, Separate Shwr & Tub
Heating Natural Gas
Cooling Refrigeration
Flooring Tile, Wood
Fireplaces Type 2 Fireplace
Fireplace Yes
Window Features Dual Pane,Low-E,Vinyl Frame,Wood Frames
SPA Heated,Private
Exterior
Exterior Feature Gazebo/Ramada
Parking Features Dir Entry frm Garage, Extnded Lngth Garage, Over Height Garage, RV Gate, Separate Strge Area, Tandem, RV Access/Parking, RV Garage
Garage Spaces 13.0
Garage Description 13.0
Fence Block
Pool Heated, Private
Landscape Description Irrigation Back, Irrigation Front
Community Features Horse Facility
Amenities Available Not Managed
View Mountain(s)
Roof Type Tile
Private Pool Yes
Building
Lot Description Desert Back, Desert Front, Synthetic Grass Back, Auto Timer H2O Front, Auto Timer H2O Back, Irrigation Front, Irrigation Back
Story 1
Builder Name Desert Pines Luxury Home
Sewer Septic in & Cnctd
Water City Water
Architectural Style Ranch
Structure Type Gazebo/Ramada
New Construction No
Schools
Elementary Schools Sequoya Elementary School
Middle Schools Cocopah Middle School
High Schools Chaparral High School
School District Scottsdale Unified District
Others
HOA Fee Include No Fees
Senior Community No
Tax ID 175-25-038
Ownership Fee Simple
Acceptable Financing Conventional, Owner May Carry, VA Loan
Horse Property Y
Horse Feature Bridle Path Access
Listing Terms Conventional, Owner May Carry, VA Loan
Special Listing Condition Owner/Agent

Copyright 2025 Arizona Regional Multiple Listing Service, Inc. All rights reserved.
"My job is to find and attract mastery-based agents to the office, protect the culture, and make sure everyone is happy! "






