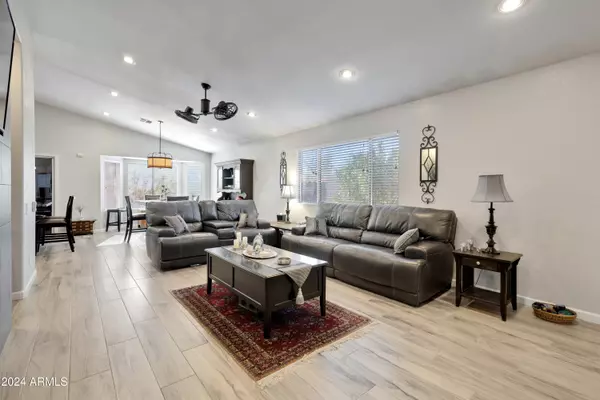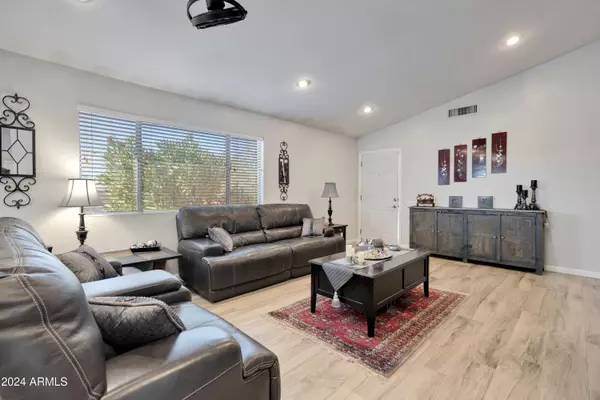3 Beds
2 Baths
1,443 SqFt
3 Beds
2 Baths
1,443 SqFt
Key Details
Property Type Single Family Home
Sub Type Single Family - Detached
Listing Status Active
Purchase Type For Sale
Square Footage 1,443 sqft
Price per Sqft $332
Subdivision Remington Trace Lot 110-217 Tr A-F
MLS Listing ID 6789757
Style Other (See Remarks),Ranch,Spanish,Santa Barbara/Tuscan
Bedrooms 3
HOA Fees $72/qua
HOA Y/N Yes
Originating Board Arizona Regional Multiple Listing Service (ARMLS)
Year Built 1992
Annual Tax Amount $1,845
Tax Year 2024
Lot Size 5,009 Sqft
Acres 0.12
Property Description
Gourmet Kitchen: Gorgeous granite countertops, a farmhouse sink, and a custom-built island with a granite top and built-in flip outlet for convenience.
Updated Fixtures: Enjoy new sinks throughout, custom lighting and ceiling fans, and refinished cabinets with updated molding, providing a fresh, modern aesthetic. Luxurious Master Suite: Relax in the master bath with a sleek glass-enclosed shower. The great room features a custom entertainment nook and cozy fireplace. Equipped with a reverse osmosis system, water softener, Garage has built in Cabinets - insulated door
Location
State AZ
County Maricopa
Community Remington Trace Lot 110-217 Tr A-F
Direction South on 42nd St. / West on Mountainside /South on 41st / West on Silverwood to Home
Rooms
Other Rooms Family Room
Den/Bedroom Plus 3
Separate Den/Office N
Interior
Interior Features Eat-in Kitchen, Breakfast Bar, Kitchen Island, 3/4 Bath Master Bdrm, Granite Counters
Heating Electric
Cooling Refrigeration
Flooring Tile
Fireplaces Number 1 Fireplace
Fireplaces Type 1 Fireplace
Fireplace Yes
Window Features Dual Pane
SPA None
Exterior
Exterior Feature Patio, Screened in Patio(s)
Parking Features Attch'd Gar Cabinets, Electric Door Opener
Garage Spaces 2.0
Garage Description 2.0
Fence Block
Pool None
Community Features Biking/Walking Path
Amenities Available Management
View Mountain(s)
Roof Type Tile
Private Pool No
Building
Lot Description Desert Front, Cul-De-Sac
Story 1
Builder Name Pulte
Sewer Public Sewer
Water City Water
Architectural Style Other (See Remarks), Ranch, Spanish, Santa Barbara/Tuscan
Structure Type Patio,Screened in Patio(s)
New Construction No
Schools
Elementary Schools Kyrene Del Milenio
Middle Schools Kyrene Akimel A-Al Middle School
High Schools Desert Vista High School
School District Tempe Union High School District
Others
HOA Name MOUNTAINSIDE MASTER
HOA Fee Include Maintenance Grounds
Senior Community No
Tax ID 307-03-181
Ownership Fee Simple
Acceptable Financing Conventional, FHA, VA Loan
Horse Property N
Listing Terms Conventional, FHA, VA Loan

Copyright 2025 Arizona Regional Multiple Listing Service, Inc. All rights reserved.
"My job is to find and attract mastery-based agents to the office, protect the culture, and make sure everyone is happy! "






