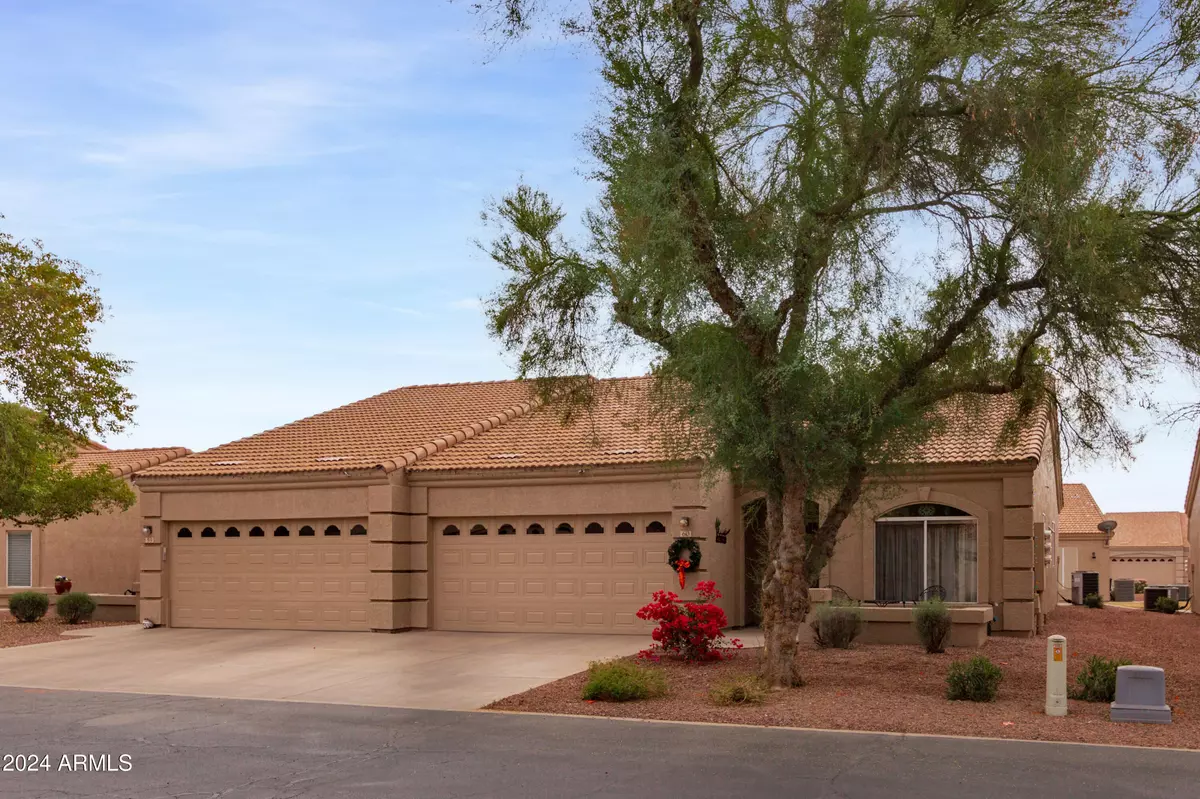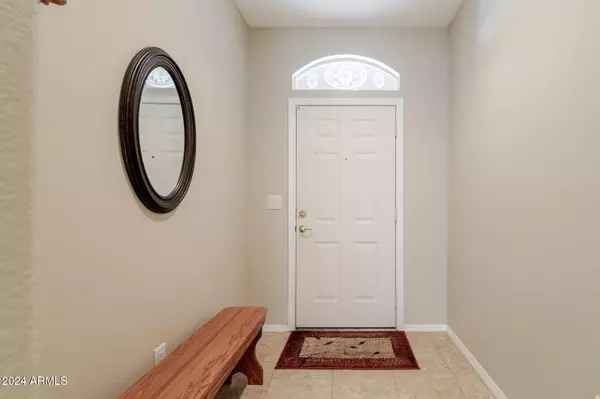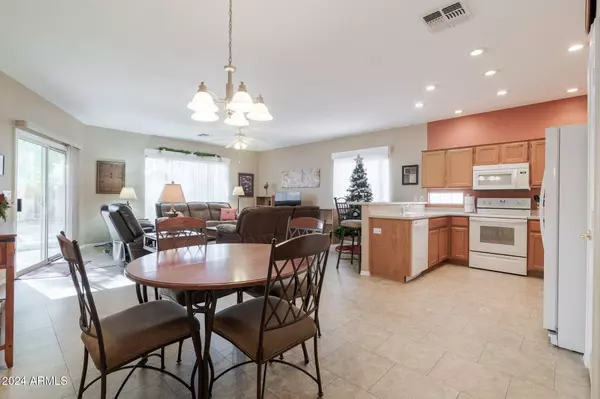2 Beds
2 Baths
1,371 SqFt
2 Beds
2 Baths
1,371 SqFt
Key Details
Property Type Single Family Home
Sub Type Gemini/Twin Home
Listing Status Active
Purchase Type For Sale
Square Footage 1,371 sqft
Price per Sqft $273
Subdivision Sunland Springs Village Condominium Amd
MLS Listing ID 6797710
Style Ranch
Bedrooms 2
HOA Fees $261/mo
HOA Y/N Yes
Originating Board Arizona Regional Multiple Listing Service (ARMLS)
Year Built 2002
Annual Tax Amount $1,898
Tax Year 2024
Lot Size 1,948 Sqft
Acres 0.04
Property Description
Nestled in the heart of the luxurious 55+ community of Sunland Springs Village, this charming 2-bedroom, 2-bath Gemini home offers the perfect blend of comfort, convenience, and active living.
This sought-after community boasts an array of amenities, including scenic biking and walking paths, tennis courts, a heated community pool, golf course, pickleball courts, and more! Whether you're looking to stay active or relax with friends, there's something here for everyone.
The twin homes sell fast, so don't miss your chance to make this vibrant community your new home!
Location
State AZ
County Maricopa
Community Sunland Springs Village Condominium Amd
Direction Head east on E Baseline R, turn right on S Springwood Blvd, turn left on E Keats Ave. Continue to S Yellow Wood, turn left to enter the Community, turn right at street's end. Property is on the right
Rooms
Other Rooms Great Room
Master Bedroom Split
Den/Bedroom Plus 2
Separate Den/Office N
Interior
Interior Features Breakfast Bar, Pantry, 3/4 Bath Master Bdrm, Double Vanity
Heating Electric
Cooling Refrigeration, Ceiling Fan(s)
Fireplaces Number No Fireplace
Fireplaces Type None
Fireplace No
SPA None
Exterior
Parking Features Attch'd Gar Cabinets
Garage Spaces 2.0
Garage Description 2.0
Fence Block
Pool None
Community Features Pickleball Court(s), Community Spa Htd, Community Pool Htd, Lake Subdivision, Golf, Tennis Court(s), Biking/Walking Path, Clubhouse, Fitness Center
Roof Type Tile
Private Pool No
Building
Lot Description Gravel/Stone Front, Grass Back
Story 1
Builder Name Farnsworth
Sewer Public Sewer
Water City Water
Architectural Style Ranch
New Construction No
Schools
Elementary Schools Adult
Middle Schools Adult
High Schools Adult
School District Adult
Others
HOA Name SSV Twinhomes HOA
HOA Fee Include Sewer,Pest Control,Maintenance Grounds,Street Maint,Front Yard Maint,Water,Maintenance Exterior
Senior Community Yes
Tax ID 312-06-564
Ownership Condominium
Acceptable Financing Conventional, FHA, VA Loan
Horse Property N
Listing Terms Conventional, FHA, VA Loan
Special Listing Condition Age Restricted (See Remarks)

Copyright 2025 Arizona Regional Multiple Listing Service, Inc. All rights reserved.
"My job is to find and attract mastery-based agents to the office, protect the culture, and make sure everyone is happy! "






