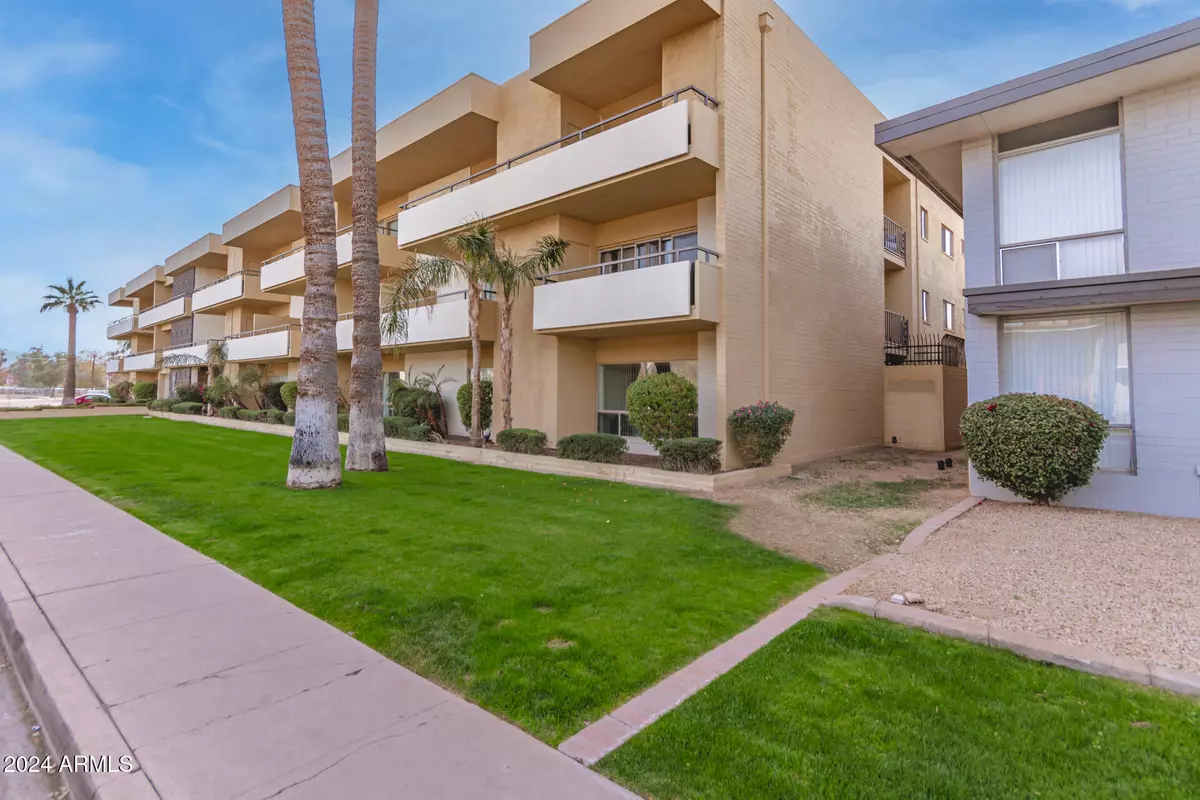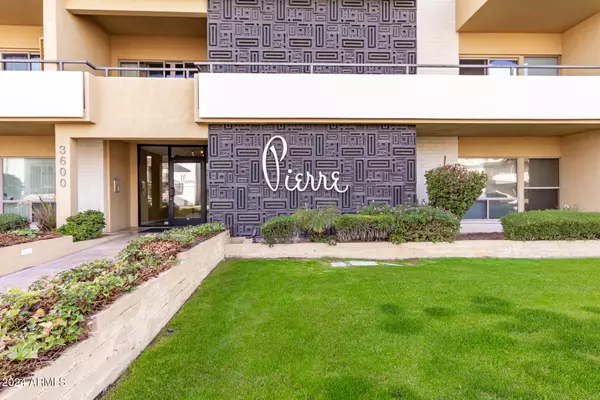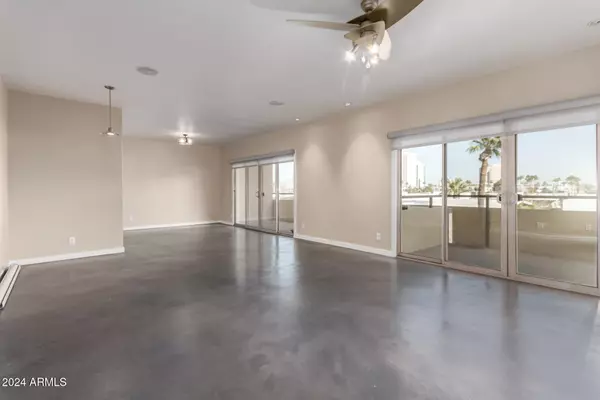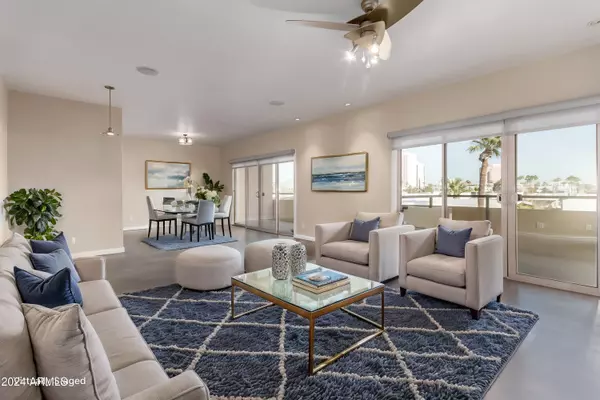4 Beds
3 Baths
1,889 SqFt
4 Beds
3 Baths
1,889 SqFt
Key Details
Property Type Condo
Sub Type Apartment Style/Flat
Listing Status Active
Purchase Type For Sale
Square Footage 1,889 sqft
Price per Sqft $254
Subdivision Pierre On 5Th Avenue Condominium Amd
MLS Listing ID 6797486
Bedrooms 4
HOA Fees $447/mo
HOA Y/N Yes
Originating Board Arizona Regional Multiple Listing Service (ARMLS)
Year Built 1961
Annual Tax Amount $2,876
Tax Year 2024
Lot Size 1,914 Sqft
Acres 0.04
Property Description
Location
State AZ
County Maricopa
Community Pierre On 5Th Avenue Condominium Amd
Direction From Indian School Rd. go South on 7th Ave. Turn L on Whitton Ave. Left on 5th Ave. The property is on the left.
Rooms
Other Rooms Great Room
Master Bedroom Split
Den/Bedroom Plus 4
Separate Den/Office N
Interior
Interior Features Eat-in Kitchen, Elevator, No Interior Steps, 2 Master Baths, Double Vanity, Full Bth Master Bdrm, Granite Counters
Heating Electric
Cooling Refrigeration
Fireplaces Number No Fireplace
Fireplaces Type None
Fireplace No
SPA None
Exterior
Exterior Feature Balcony
Carport Spaces 2
Fence Block
Pool None
Community Features Gated Community, Community Spa, Community Pool, Near Light Rail Stop
Amenities Available Management
Roof Type Built-Up
Private Pool No
Building
Lot Description Desert Front
Story 3
Builder Name Unknown
Sewer Public Sewer
Water City Water
Structure Type Balcony
New Construction No
Schools
Elementary Schools Clarendon School
Middle Schools Osborn Middle School
High Schools Central High School
School District Phoenix Union High School District
Others
HOA Name Pierre on 5th
HOA Fee Include Roof Repair,Maintenance Grounds,Trash,Maintenance Exterior
Senior Community No
Tax ID 118-30-335
Ownership Fee Simple
Acceptable Financing Conventional
Horse Property N
Listing Terms Conventional

Copyright 2025 Arizona Regional Multiple Listing Service, Inc. All rights reserved.
"My job is to find and attract mastery-based agents to the office, protect the culture, and make sure everyone is happy! "






