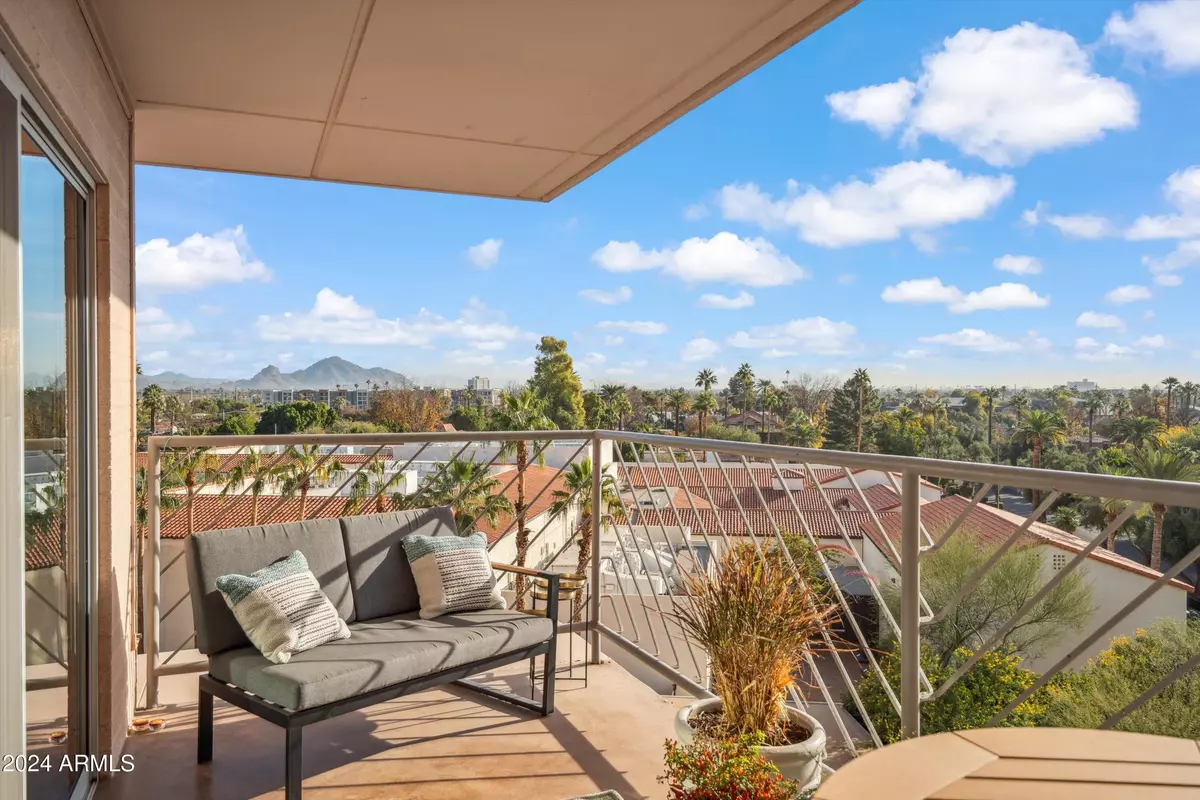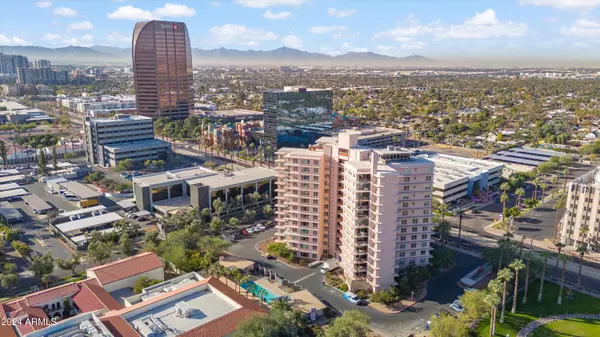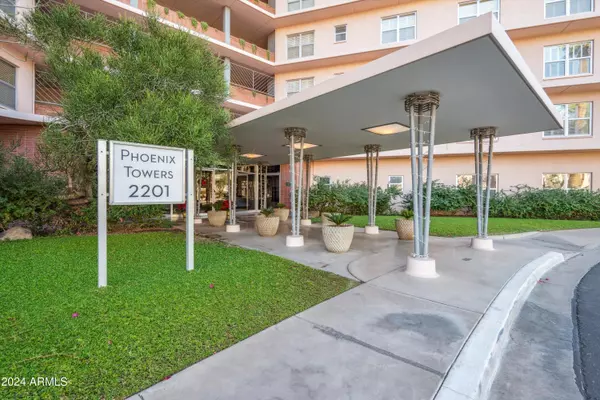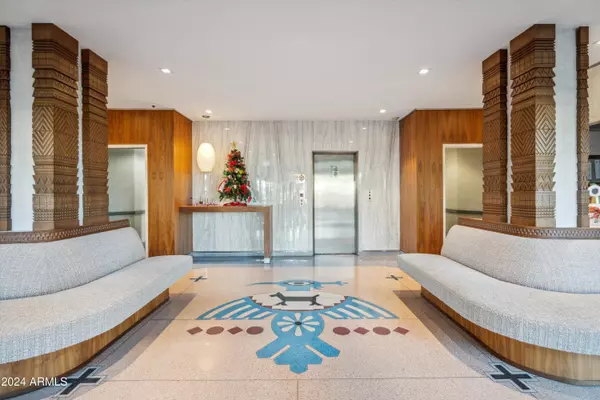2 Beds
1.75 Baths
1,850 SqFt
2 Beds
1.75 Baths
1,850 SqFt
Key Details
Property Type Condo
Sub Type Apartment Style/Flat
Listing Status Active
Purchase Type For Sale
Square Footage 1,850 sqft
Price per Sqft $332
Subdivision Los Olivos 55-60
MLS Listing ID 6797223
Style Contemporary
Bedrooms 2
HOA Fees $1,700/mo
HOA Y/N Yes
Originating Board Arizona Regional Multiple Listing Service (ARMLS)
Year Built 1957
Tax Year 2025
Lot Size 2.160 Acres
Acres 2.16
Property Description
Location
State AZ
County Maricopa
Community Los Olivos 55-60
Direction North from McDowell and Central. (Pink) Building on NE corner of Monte Vista and Central. Enter 2nd Entrance (furthest north entrance). You may park in any available parking space.
Rooms
Den/Bedroom Plus 2
Separate Den/Office N
Interior
Interior Features 9+ Flat Ceilings, Elevator, No Interior Steps, 3/4 Bath Master Bdrm, High Speed Internet
Heating Electric
Cooling Refrigeration
Flooring Laminate, Tile
Fireplaces Number No Fireplace
Fireplaces Type None
Fireplace No
Window Features Dual Pane
SPA None
Laundry None
Exterior
Exterior Feature Balcony
Parking Features Electric Door Opener, Separate Strge Area, Assigned, Community Structure
Garage Spaces 2.0
Garage Description 2.0
Fence Other, Block
Pool Fenced, Heated
Community Features Community Pool, Near Light Rail Stop, Near Bus Stop, Historic District, Community Laundry, Coin-Op Laundry, Fitness Center
Amenities Available Management
View City Lights, Mountain(s)
Roof Type Concrete
Private Pool Yes
Building
Lot Description Sprinklers In Rear, Sprinklers In Front, Desert Back, Desert Front, Gravel/Stone Back, Grass Front
Story 14
Builder Name Del Webb
Sewer Public Sewer
Water City Water
Architectural Style Contemporary
Structure Type Balcony
New Construction No
Schools
Elementary Schools Ralph Waldo Emerson Elementary School
High Schools Central High School
School District Phoenix Union High School District
Others
HOA Name Phoenix Towers
HOA Fee Include Roof Repair,Insurance,Sewer,Pest Control,Electricity,Cable TV,Maintenance Grounds,Street Maint,Front Yard Maint,Gas,Air Cond/Heating,Trash,Water,Roof Replacement,Maintenance Exterior
Senior Community No
Tax ID 118-52-019-A
Ownership Co-Operative
Acceptable Financing Conventional
Horse Property N
Listing Terms Conventional

Copyright 2025 Arizona Regional Multiple Listing Service, Inc. All rights reserved.
"My job is to find and attract mastery-based agents to the office, protect the culture, and make sure everyone is happy! "






