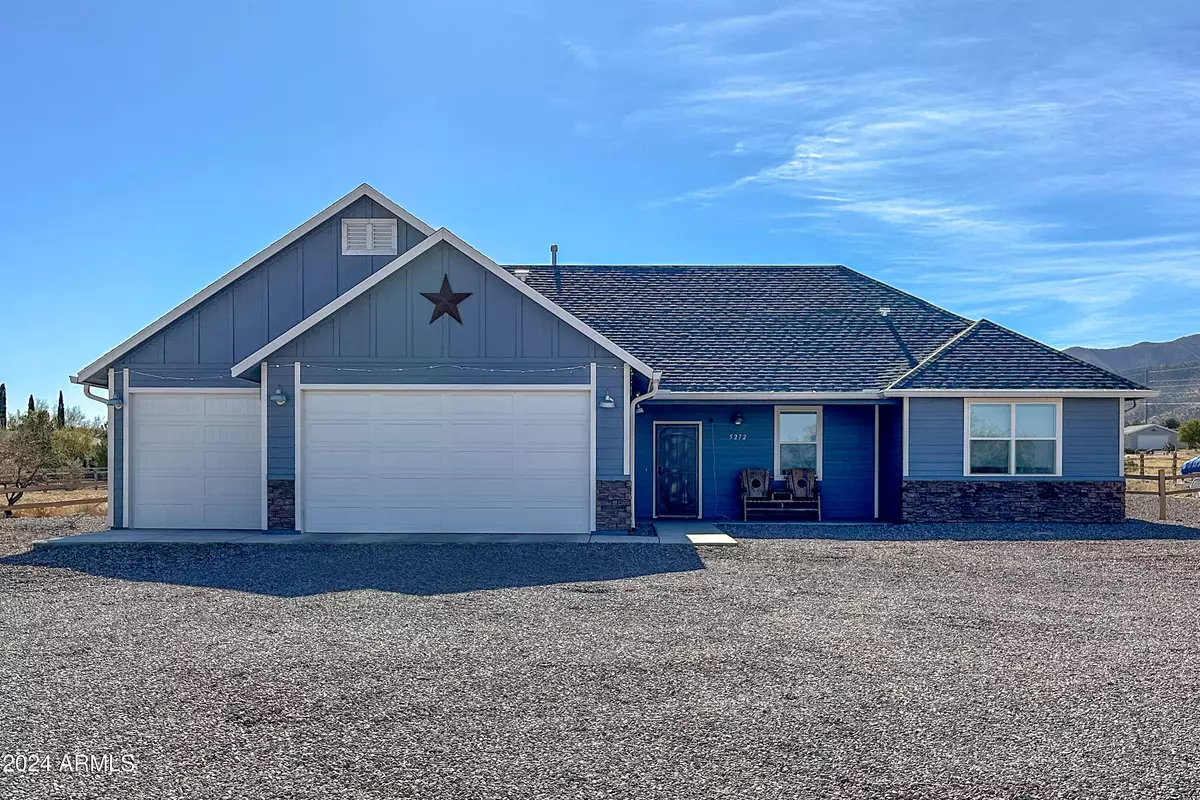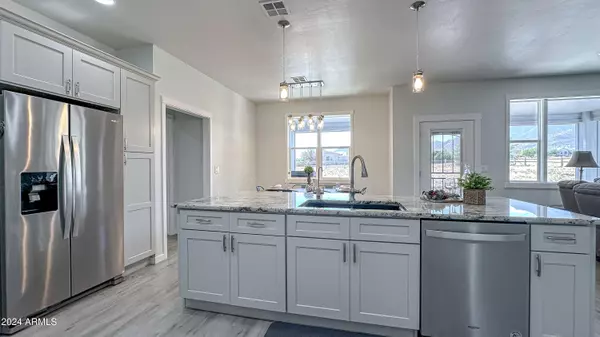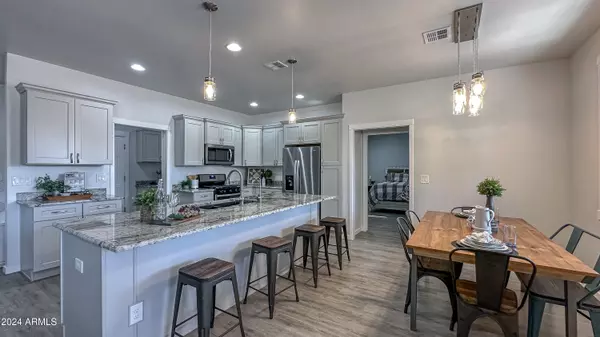3 Beds
2 Baths
1,730 SqFt
3 Beds
2 Baths
1,730 SqFt
Key Details
Property Type Single Family Home
Sub Type Single Family - Detached
Listing Status Active
Purchase Type For Sale
Square Footage 1,730 sqft
Price per Sqft $219
Subdivision Linda Vista Phase 2 3 & 4
MLS Listing ID 6796706
Bedrooms 3
HOA Fees $75/ann
HOA Y/N Yes
Originating Board Arizona Regional Multiple Listing Service (ARMLS)
Year Built 2020
Annual Tax Amount $2,657
Tax Year 2024
Lot Size 0.827 Acres
Acres 0.83
Property Description
Inside, you'll find designer finishes, including quartz countertops, stainless steel appliances, and wood-look flooring throughout. The split floorplan offers privacy, with a conveniently located laundry room adjacent to the owner's suite. Enjoy unmatched mountain views from nearly every angle, creating a serene backdrop to everyday living.
Don't miss this incredible opportunity to own a beautifully finished home in a tranquil setting!
Location
State AZ
County Cochise
Community Linda Vista Phase 2 3 & 4
Direction Hwy 92 South, East on Hereford Rd., North on Edward V Dr., East on Jenny Dr. to property on right
Rooms
Master Bedroom Split
Den/Bedroom Plus 3
Separate Den/Office N
Interior
Interior Features 9+ Flat Ceilings, Drink Wtr Filter Sys, No Interior Steps, Kitchen Island, Pantry, 3/4 Bath Master Bdrm, Double Vanity, High Speed Internet, Granite Counters
Heating Natural Gas
Cooling Refrigeration, Programmable Thmstat, Ceiling Fan(s)
Flooring Vinyl
Fireplaces Number No Fireplace
Fireplaces Type None
Fireplace No
Window Features Dual Pane
SPA None
Exterior
Exterior Feature Covered Patio(s), Patio
Parking Features Dir Entry frm Garage, Electric Door Opener, Over Height Garage
Garage Spaces 3.0
Garage Description 3.0
Fence See Remarks, Other, Wood
Pool None
Amenities Available Self Managed
Roof Type Composition
Private Pool No
Building
Lot Description Natural Desert Back, Gravel/Stone Front, Gravel/Stone Back, Natural Desert Front
Story 1
Builder Name unknown
Sewer Septic in & Cnctd, Septic Tank
Water Pvt Water Company
Structure Type Covered Patio(s),Patio
New Construction No
Schools
Elementary Schools Palominas Elementary School
High Schools Buena High School
School District Sierra Vista Unified District
Others
HOA Name Linda Vista HOA
HOA Fee Include Maintenance Grounds
Senior Community No
Tax ID 104-07-166
Ownership Fee Simple
Acceptable Financing Conventional, FHA, VA Loan
Horse Property N
Listing Terms Conventional, FHA, VA Loan

Copyright 2025 Arizona Regional Multiple Listing Service, Inc. All rights reserved.
"My job is to find and attract mastery-based agents to the office, protect the culture, and make sure everyone is happy! "






