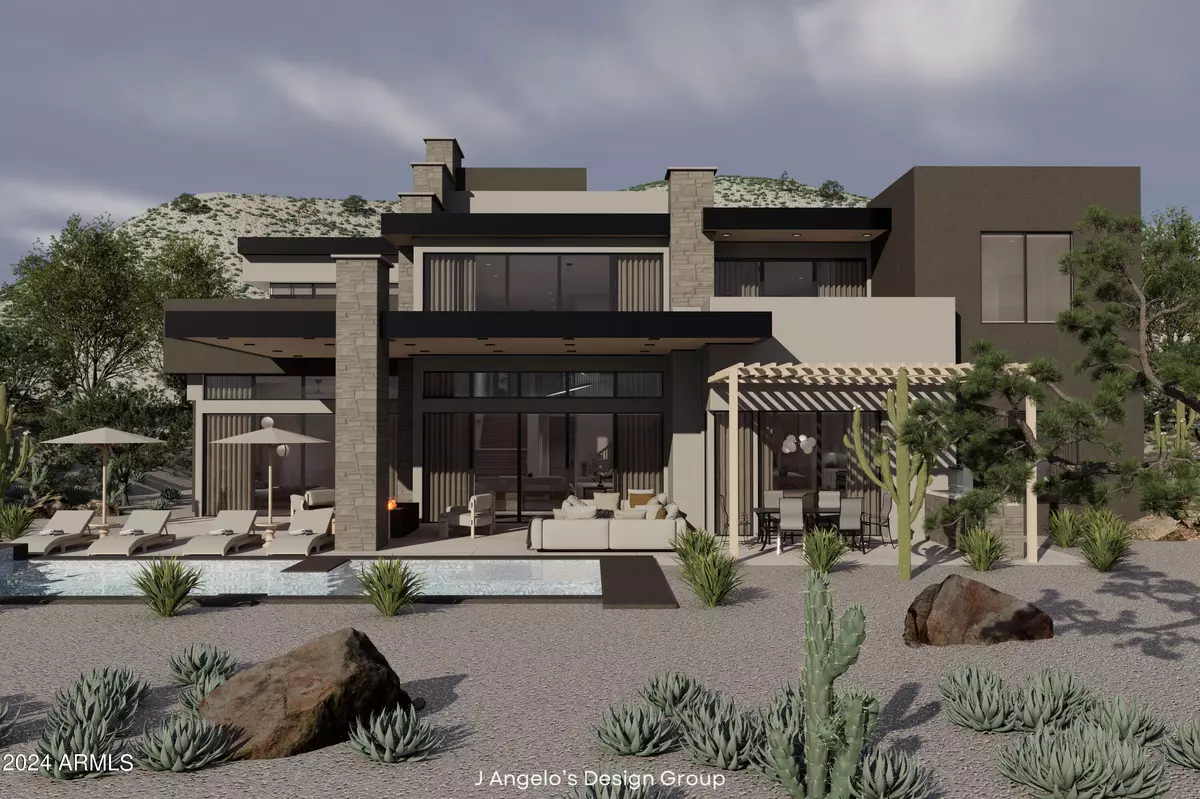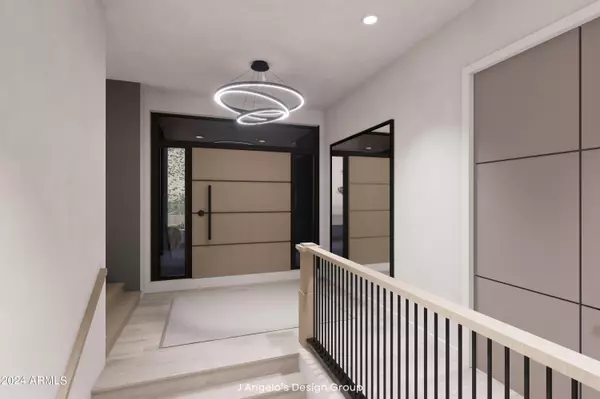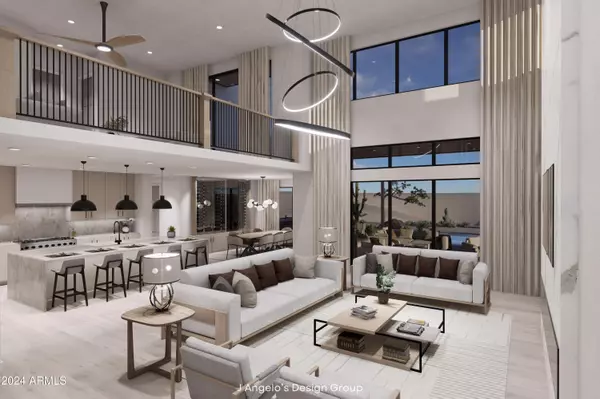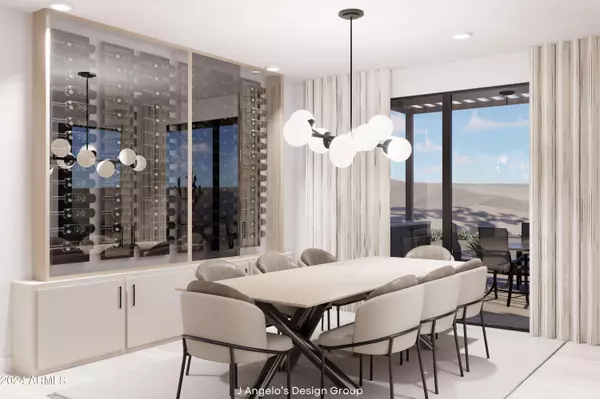6 Beds
7 Baths
5,866 SqFt
6 Beds
7 Baths
5,866 SqFt
Key Details
Property Type Single Family Home
Sub Type Single Family - Detached
Listing Status Active
Purchase Type For Sale
Square Footage 5,866 sqft
Price per Sqft $681
Subdivision Hidden Hills Phase 2 Unit 3
MLS Listing ID 6795187
Bedrooms 6
HOA Fees $835
HOA Y/N Yes
Originating Board Arizona Regional Multiple Listing Service (ARMLS)
Annual Tax Amount $1,324
Tax Year 2023
Lot Size 0.806 Acres
Acres 0.81
Property Description
Location
State AZ
County Maricopa
Community Hidden Hills Phase 2 Unit 3
Direction Shea Blvd east to 136th St and turn left. Right on Via Linda to first gate. Continue through first gate and turn left on Corrine Dr. Continue through second gate and property will be on the left.
Rooms
Other Rooms Loft, Great Room, Family Room, BonusGame Room
Basement Finished, Walk-Out Access, Full
Master Bedroom Split
Den/Bedroom Plus 9
Separate Den/Office Y
Interior
Interior Features Master Downstairs, Eat-in Kitchen, Elevator, Fire Sprinklers, Kitchen Island, Pantry, Double Vanity, Separate Shwr & Tub, High Speed Internet, Granite Counters
Heating Electric
Cooling Refrigeration
Flooring Tile, Wood
Fireplaces Type Fire Pit, Family Room
Fireplace Yes
Window Features Dual Pane,Low-E
SPA None
Exterior
Exterior Feature Balcony, Covered Patio(s), Built-in Barbecue
Garage Spaces 3.0
Garage Description 3.0
Fence Block, Wrought Iron
Pool Private
Landscape Description Irrigation Back, Irrigation Front
Community Features Gated Community, Biking/Walking Path
Amenities Available Management
Roof Type Foam
Private Pool Yes
Building
Lot Description Desert Back, Desert Front, Irrigation Front, Irrigation Back
Story 2
Builder Name MSN Group
Sewer Public Sewer
Water City Water
Structure Type Balcony,Covered Patio(s),Built-in Barbecue
New Construction Yes
Schools
Middle Schools Fountain Hills Middle School
High Schools Fountain Hills High School
School District Fountain Hills Unified District
Others
HOA Name City Property Mgt
HOA Fee Include Other (See Remarks)
Senior Community No
Tax ID 176-15-627
Ownership Fee Simple
Acceptable Financing Conventional
Horse Property N
Listing Terms Conventional

Copyright 2025 Arizona Regional Multiple Listing Service, Inc. All rights reserved.
"My job is to find and attract mastery-based agents to the office, protect the culture, and make sure everyone is happy! "






