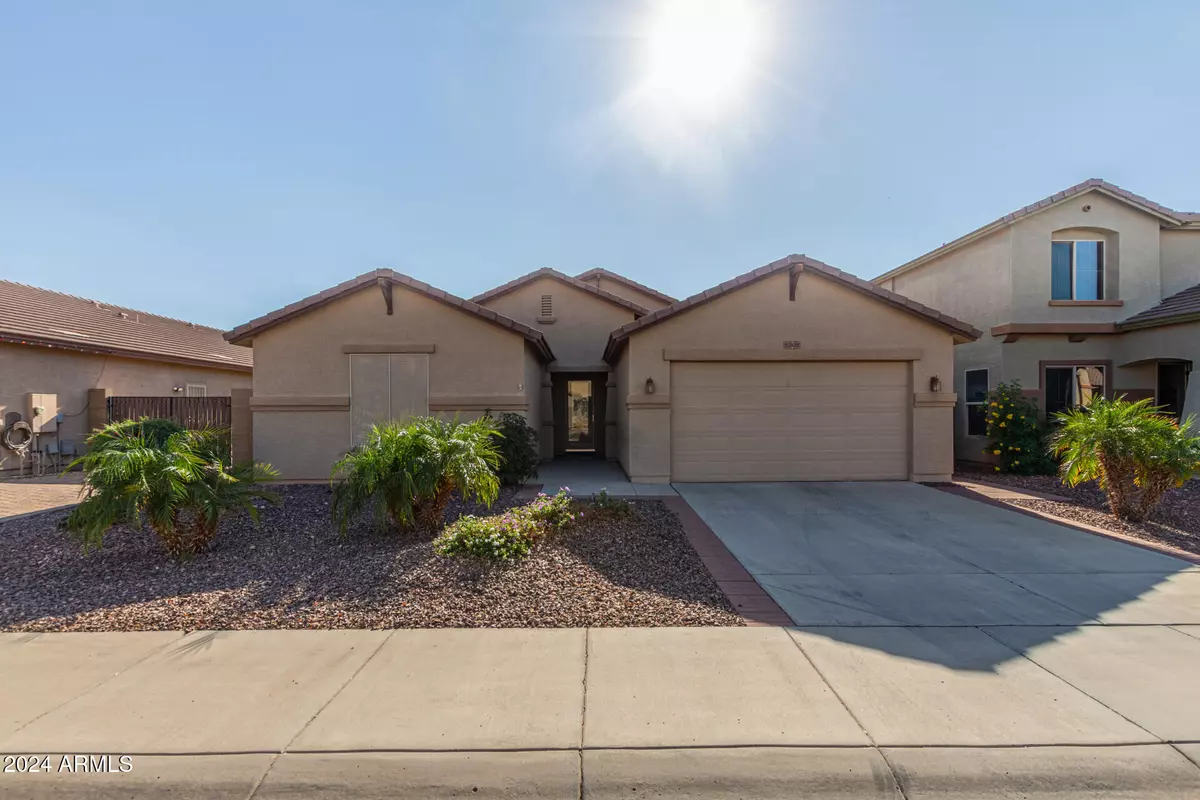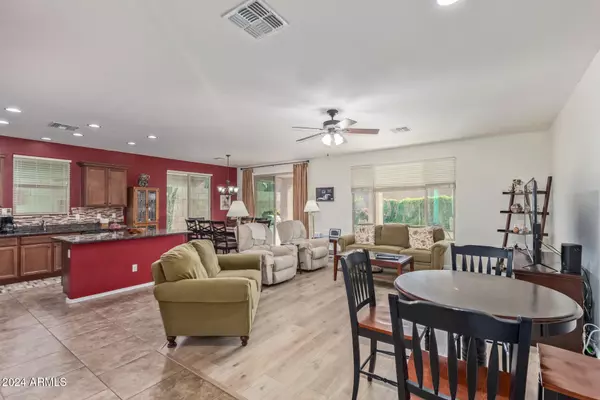3 Beds
2 Baths
2,309 SqFt
3 Beds
2 Baths
2,309 SqFt
Key Details
Property Type Single Family Home
Sub Type Single Family - Detached
Listing Status Active
Purchase Type For Sale
Square Footage 2,309 sqft
Price per Sqft $205
Subdivision Rancho Silverado Unit 1
MLS Listing ID 6791733
Bedrooms 3
HOA Fees $80/mo
HOA Y/N Yes
Originating Board Arizona Regional Multiple Listing Service (ARMLS)
Year Built 2011
Annual Tax Amount $2,239
Tax Year 2024
Lot Size 6,325 Sqft
Acres 0.15
Property Description
Location
State AZ
County Maricopa
Community Rancho Silverado Unit 1
Direction Turn right off the North 303 Loop, Left on W Williams Dr. Turn left onto N 123rd Ave and right onto W Daley Ln. Another left onto N 122nd Dr and follow the road to W Patrick Ln. House is on the right
Rooms
Master Bedroom Split
Den/Bedroom Plus 4
Separate Den/Office Y
Interior
Interior Features Eat-in Kitchen, Kitchen Island, 3/4 Bath Master Bdrm, Double Vanity, Granite Counters
Heating Electric, ENERGY STAR Qualified Equipment
Cooling Refrigeration, Programmable Thmstat, Ceiling Fan(s)
Flooring Carpet, Vinyl
Fireplaces Number No Fireplace
Fireplaces Type None
Fireplace No
Window Features Sunscreen(s),Dual Pane
SPA None
Laundry WshrDry HookUp Only
Exterior
Garage Spaces 2.0
Garage Description 2.0
Fence Block
Pool None
Amenities Available Management, Rental OK (See Rmks)
Roof Type Tile,Concrete
Private Pool No
Building
Lot Description Gravel/Stone Front, Gravel/Stone Back
Story 1
Builder Name COURTLAND HOMES
Sewer Public Sewer
Water Pvt Water Company
New Construction No
Schools
Elementary Schools Zuni Hills Elementary School
Middle Schools Liberty High School
High Schools Liberty High School
School District Peoria Unified School District
Others
HOA Name Crossriver
HOA Fee Include Maintenance Grounds,Street Maint
Senior Community No
Tax ID 503-97-162
Ownership Fee Simple
Acceptable Financing CTL, Conventional, FHA, VA Loan
Horse Property N
Listing Terms CTL, Conventional, FHA, VA Loan

Copyright 2025 Arizona Regional Multiple Listing Service, Inc. All rights reserved.
"My job is to find and attract mastery-based agents to the office, protect the culture, and make sure everyone is happy! "






