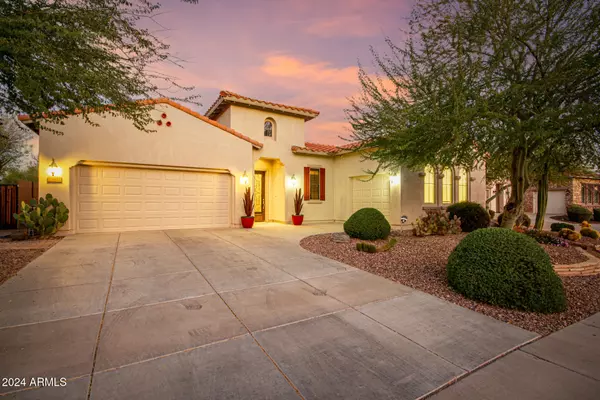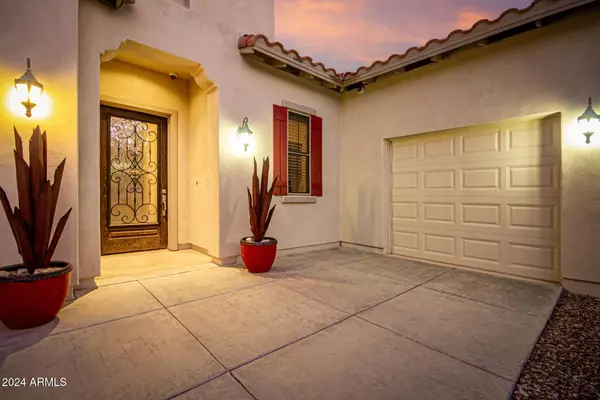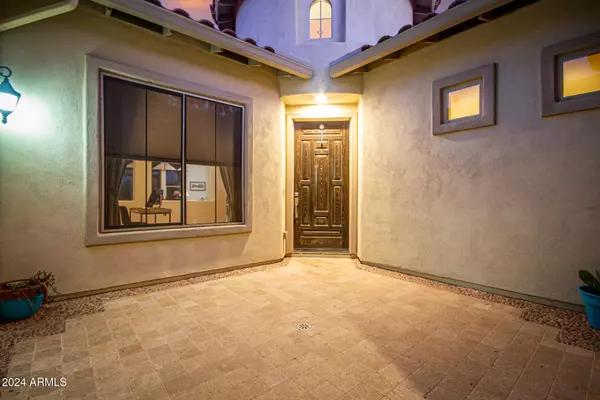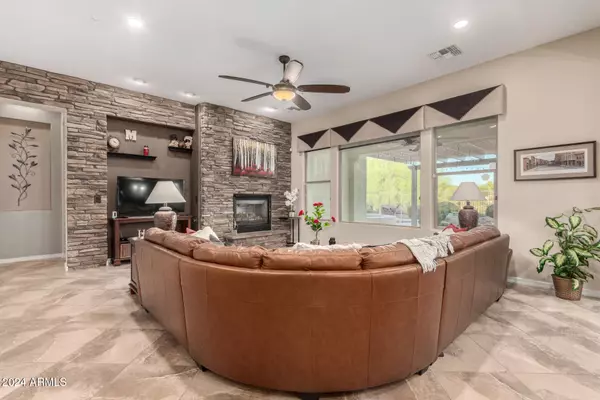3 Beds
2.5 Baths
2,789 SqFt
3 Beds
2.5 Baths
2,789 SqFt
Key Details
Property Type Single Family Home
Sub Type Single Family - Detached
Listing Status Pending
Purchase Type For Sale
Square Footage 2,789 sqft
Price per Sqft $285
Subdivision Vistancia Village A Parcel A30
MLS Listing ID 6791782
Style Ranch
Bedrooms 3
HOA Fees $525/qua
HOA Y/N Yes
Originating Board Arizona Regional Multiple Listing Service (ARMLS)
Year Built 2011
Annual Tax Amount $3,399
Tax Year 2024
Lot Size 0.270 Acres
Acres 0.27
Property Description
Step inside to a dramatic circular foyer and an inviting interior adorned with stylish light fixtures, designer paint, soaring ceilings, and an abundance of natural light. The tasteful mix of tile and plush carpet flooring adds warmth and sophistication. Entertain effortlessly in the formal dining room or relax in the cozy living room, complete with a striking stacked-stone fireplace. The gourmet kitchen is a chef's dream, showcasing granite countertops, a travertine backsplash, rich wood cabinetry, a spacious prep island, and stainless steel appliances, including a gas cooktop.
An additional dining nook offers the perfect spot for casual meals with gorgeous views.
The backyard is a private paradise featuring a heated pool and spa and backing up to a park area, providing some of the best views around!
This home also includes a versatile open den and a dedicated office area with a built-in desk, offering flexible spaces to suit your lifestyle. The generous main bedroom is a true retreat, complete with an ensuite bathroom featuring dual vanities, a soaking tub, a separate shower, a walk-in closet, and even more views!
This gated community of just 47 homes is just next to The Village at Vistancia with tennis and pickleball courts, an indoor basketball gym, heated pools and more! Private walking paths provide easy access to these incredible amenities.
Location
State AZ
County Maricopa
Community Vistancia Village A Parcel A30
Direction Head west on W Lone Mountain Pkwy, Turn left on W Sunset Point. At roundabout, take the 2nd exit on N Sunrise Point. Turn left on W Nadine Way, Turn right on N 123rd Ln. Property will be on the left.
Rooms
Den/Bedroom Plus 4
Separate Den/Office Y
Interior
Interior Features Eat-in Kitchen, Breakfast Bar, 9+ Flat Ceilings, No Interior Steps, Kitchen Island, Pantry, Double Vanity, Full Bth Master Bdrm, Separate Shwr & Tub, High Speed Internet, Granite Counters
Heating Natural Gas
Cooling Refrigeration, Ceiling Fan(s)
Flooring Carpet, Tile
Fireplaces Number 1 Fireplace
Fireplaces Type 1 Fireplace, Living Room
Fireplace Yes
SPA Private
Exterior
Exterior Feature Other, Covered Patio(s), Gazebo/Ramada, Patio, Private Yard
Parking Features Dir Entry frm Garage, Electric Door Opener
Garage Spaces 3.0
Garage Description 3.0
Fence Block, Wrought Iron
Pool Private
Community Features Gated Community, Pickleball Court(s), Community Pool Htd, Community Pool, Golf, Tennis Court(s), Playground, Biking/Walking Path, Clubhouse
Amenities Available Management
Roof Type Tile
Private Pool Yes
Building
Lot Description Desert Back, Desert Front, Cul-De-Sac, Gravel/Stone Front, Gravel/Stone Back
Story 1
Builder Name Shea Homes
Sewer Public Sewer
Water City Water
Architectural Style Ranch
Structure Type Other,Covered Patio(s),Gazebo/Ramada,Patio,Private Yard
New Construction No
Schools
Elementary Schools Vistancia Elementary School
Middle Schools Zuni Hills Elementary School
High Schools Sunrise Mountain High School
School District Peoria Unified School District
Others
HOA Name Vistancia Village
HOA Fee Include Maintenance Grounds
Senior Community No
Tax ID 503-89-122
Ownership Fee Simple
Acceptable Financing Conventional
Horse Property N
Listing Terms Conventional

Copyright 2025 Arizona Regional Multiple Listing Service, Inc. All rights reserved.
"My job is to find and attract mastery-based agents to the office, protect the culture, and make sure everyone is happy! "






