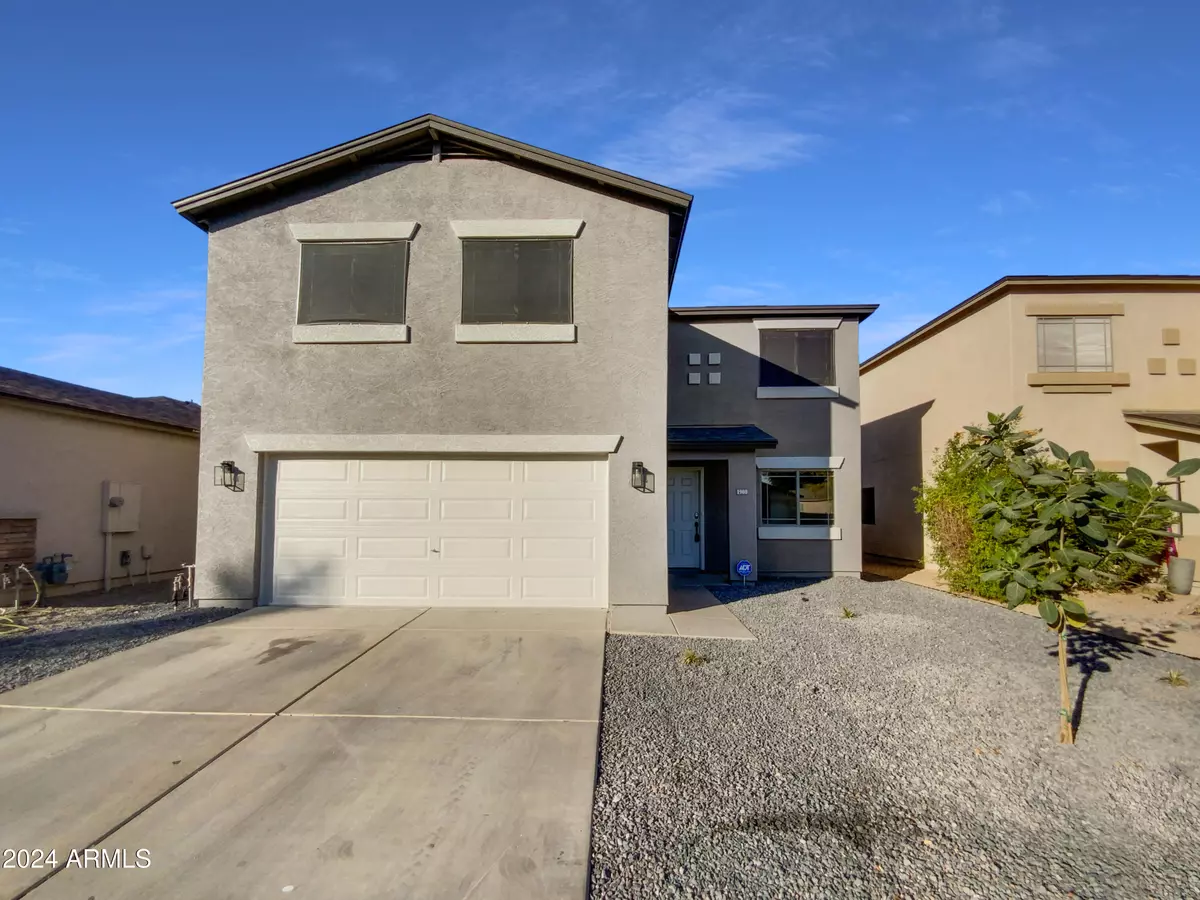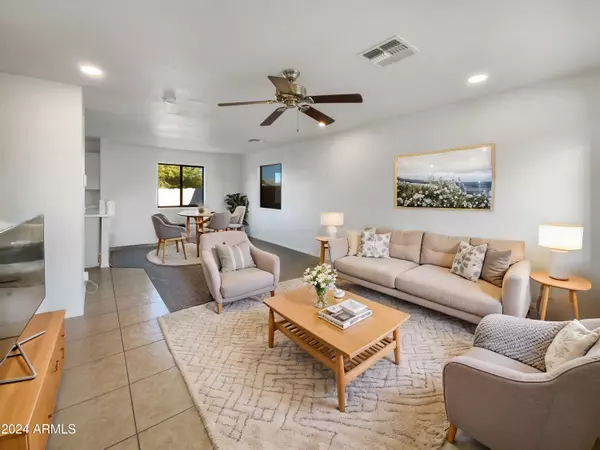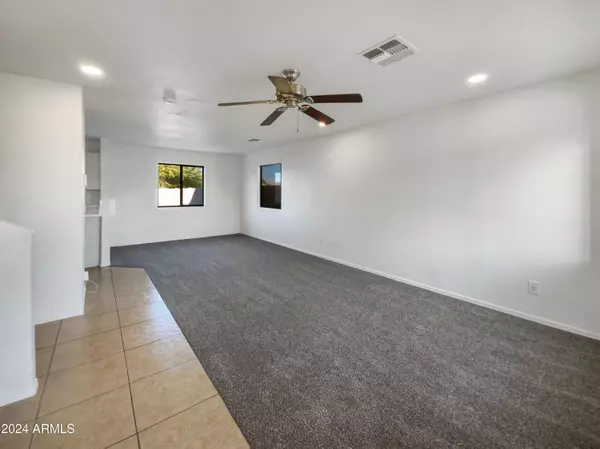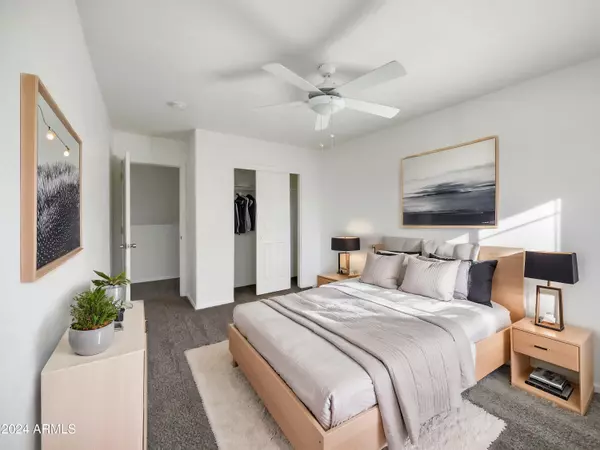4 Beds
2.5 Baths
1,904 SqFt
4 Beds
2.5 Baths
1,904 SqFt
Key Details
Property Type Single Family Home
Sub Type Single Family - Detached
Listing Status Active
Purchase Type For Sale
Square Footage 1,904 sqft
Price per Sqft $181
Subdivision Johnson Ranch Unit 4D & 4F
MLS Listing ID 6791211
Bedrooms 4
HOA Fees $237/qua
HOA Y/N Yes
Originating Board Arizona Regional Multiple Listing Service (ARMLS)
Year Built 2005
Annual Tax Amount $1,019
Tax Year 2024
Lot Size 5,193 Sqft
Acres 0.12
Property Description
Location
State AZ
County Pinal
Community Johnson Ranch Unit 4D & 4F
Direction Head south on N Gantzel Rd toward E Denim Trail. Turn right at the 2nd cross street onto E Omega Dr. Turn right onto N Spur Way. N Spur Way turns left and becomes E Renegade Trail
Rooms
Den/Bedroom Plus 4
Separate Den/Office N
Interior
Interior Features Eat-in Kitchen, Double Vanity, Full Bth Master Bdrm
Heating Electric
Cooling Refrigeration
Flooring Carpet, Tile
Fireplaces Number No Fireplace
Fireplaces Type None
Fireplace No
SPA None
Laundry WshrDry HookUp Only
Exterior
Garage Spaces 2.0
Garage Description 2.0
Fence Block
Pool None
Community Features Community Pool, Golf
Amenities Available Management
Roof Type Composition
Private Pool No
Building
Lot Description Desert Front, Dirt Back
Story 2
Builder Name Centex
Sewer Public Sewer
Water Pvt Water Company
New Construction No
Schools
Elementary Schools Skyline Ranch Elementary School
Middle Schools Walker Butte K-8
High Schools Poston Butte High School
School District Florence Unified School District
Others
HOA Name Johnson Ranch Commun
HOA Fee Include Maintenance Grounds,Trash
Senior Community No
Tax ID 210-66-881
Ownership Fee Simple
Acceptable Financing Conventional, VA Loan
Horse Property N
Listing Terms Conventional, VA Loan

Copyright 2025 Arizona Regional Multiple Listing Service, Inc. All rights reserved.
"My job is to find and attract mastery-based agents to the office, protect the culture, and make sure everyone is happy! "






