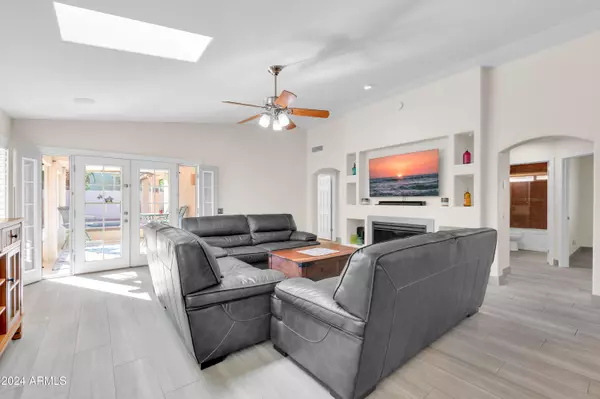4 Beds
2 Baths
2,041 SqFt
4 Beds
2 Baths
2,041 SqFt
Key Details
Property Type Single Family Home
Sub Type Single Family - Detached
Listing Status Pending
Purchase Type For Sale
Square Footage 2,041 sqft
Price per Sqft $306
Subdivision Andersen Springs Parcel 8B Lot 1-106 Tr A-I
MLS Listing ID 6791063
Style Ranch
Bedrooms 4
HOA Fees $226
HOA Y/N Yes
Originating Board Arizona Regional Multiple Listing Service (ARMLS)
Year Built 1994
Annual Tax Amount $2,381
Tax Year 2024
Lot Size 6,887 Sqft
Acres 0.16
Property Description
Step into the inviting open foyer, where vaulted ceilings and energy-efficient skylights fill the home with natural light. The living room is the heart of the home, featuring sleek porcelain tile flooring, a custom entertainment wall with a built-in electric fireplace, and hidden audio-visual equipment. Whether you're hosting guests or enjoying a cozy evening in, this space is perfect for every occasion. The kitchen is a culinary masterpiece, rejuvenated in 2018 with custom cabinetry, quartz countertops, a striking backsplash, and premium LG stainless steel appliances. Adjacent is the dining area, seamlessly connecting to the open layout, making mealtime a delight. Plantation shutters throughout the home provide both style and privacy.
The primary suite is a sanctuary of luxury, featuring dual walk-in closets with custom organizers, serene backyard views, and an ensuite bathroom that rivals any spa. Relax in the oversized soaking tub or enjoy the custom walk-in shower with built-in seating. Dual vanities with raised cabinetry and high-end finishes complete this lavish retreat. Two spacious front bedrooms, outfitted with custom closets, share a beautifully remodeled bathroom with modern tile, sliding shower doors, and an elongated comfort height toilet.
Outdoor living is a dream come true. The backyard oasis includes a lagoon-style pebble tec pool with a Baja deck, in-water table seating, and an in-floor cleaning system powered by an efficient variable-speed pump. The pool's saltwater chlorinator and in-floor cleaning system ensures low maintenance, while the outdoor solar shower adds convenience. Entertain under two covered patios with ceiling fans or grill at the barbecue area. Additional features include a workshop/she-shed with electricity, a gardening shed, and meticulously designed hardscaping with an automated drip irrigation system to keep landscaping lush year-round.
Functionality meets peace of mind with recent updates, including dual-pane low-E windows throughout, a whole-house surge protector, a recirculating pump for instant hot water, and a variable-speed heat pump with UV light to improve air quality (2017). The roof's underlayment was replaced in 2018, and the home and surrounding structures were freshly painted the same year.
The 6,887 sq. ft. lot offers privacy and direct access to the community greenbelt through a private gate. Enjoy Andersen Springs' amenities, including walking and biking paths, lakes, and playgrounds, all while being conveniently located near major freeways, shopping, and waterfront dining.
With every detail designed for comfort and longevity. Don't miss this rare opportunity to own a beautifully updated home in one of the area's most sought-after communities.
Location
State AZ
County Maricopa
Community Andersen Springs Parcel 8B Lot 1-106 Tr A-I
Direction East on Ray to Andersen, turn South to Linda, turn East to Cholla, North to Dublin, turn right into the cul-de-sac.
Rooms
Den/Bedroom Plus 4
Separate Den/Office N
Interior
Interior Features Other, See Remarks, Eat-in Kitchen, Breakfast Bar, 9+ Flat Ceilings, No Interior Steps, Vaulted Ceiling(s), Pantry, Double Vanity, Full Bth Master Bdrm, Separate Shwr & Tub, High Speed Internet
Heating Electric, Ceiling
Cooling Refrigeration, Programmable Thmstat, Ceiling Fan(s)
Flooring Tile
Fireplaces Number 1 Fireplace
Fireplaces Type 1 Fireplace, Living Room
Fireplace Yes
Window Features Sunscreen(s),Dual Pane,Low-E
SPA None
Laundry WshrDry HookUp Only
Exterior
Exterior Feature Covered Patio(s), Patio, Storage
Parking Features Attch'd Gar Cabinets, Dir Entry frm Garage, Electric Door Opener, Separate Strge Area
Garage Spaces 2.0
Garage Description 2.0
Fence Block, Wrought Iron
Pool Play Pool, Variable Speed Pump, Private
Community Features Lake Subdivision, Playground
Amenities Available Management, Rental OK (See Rmks)
Roof Type Tile
Private Pool Yes
Building
Lot Description Sprinklers In Rear, Sprinklers In Front, Desert Back, Desert Front, Cul-De-Sac, Auto Timer H2O Front, Auto Timer H2O Back
Story 1
Builder Name PULTE HOMES
Sewer Private Sewer
Water City Water
Architectural Style Ranch
Structure Type Covered Patio(s),Patio,Storage
New Construction No
Others
HOA Name ANDERSEN SPRINGS
HOA Fee Include Maintenance Grounds
Senior Community No
Tax ID 302-74-515
Ownership Fee Simple
Acceptable Financing Conventional, FHA, VA Loan
Horse Property N
Listing Terms Conventional, FHA, VA Loan

Copyright 2025 Arizona Regional Multiple Listing Service, Inc. All rights reserved.
"My job is to find and attract mastery-based agents to the office, protect the culture, and make sure everyone is happy! "






