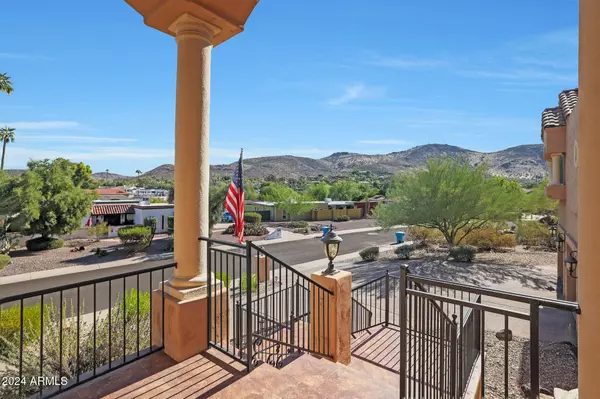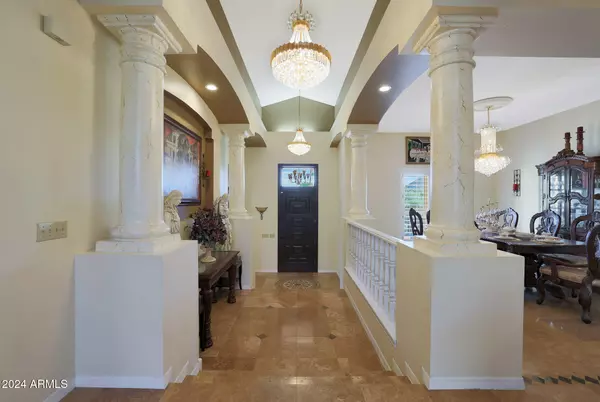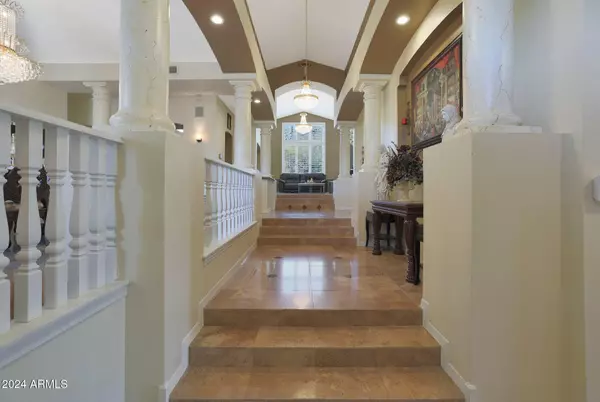5 Beds
4.5 Baths
7,710 SqFt
5 Beds
4.5 Baths
7,710 SqFt
Key Details
Property Type Single Family Home
Sub Type Single Family - Detached
Listing Status Active
Purchase Type For Sale
Square Footage 7,710 sqft
Price per Sqft $336
Subdivision Moon Valley Lots 1-128, 146-339, Tr A-E
MLS Listing ID 6786782
Style Territorial/Santa Fe
Bedrooms 5
HOA Y/N No
Originating Board Arizona Regional Multiple Listing Service (ARMLS)
Year Built 1992
Annual Tax Amount $8,394
Tax Year 2024
Lot Size 0.726 Acres
Acres 0.73
Property Description
With 5 spacious bedrooms and 4.5 bathrooms, there's room for everyone to relax in comfort. The primary suite is a private sanctuary, featuring automated pocket doors that reveal a breathtaking courtyard with panoramic mountain and sunset views. The spa-inspired primary bath offers a luxurious soaking tub, oversized shower, and an enormous walk-in closet. The lower level is a true haven for relaxation and fun with a full walk-in 6-person sauna, private theater/ media room, gym/wellness room, and game room complete with a built-in bar and mounted TVs. Outside, soak up Arizona's beauty with a resort-style pool, mesmerizing fire and water features, and expansive lounging areas.
Conveniently located minutes from Moon Valley Country Club, vibrant dining and shopping destinations, hiking trails, and parks, this home blends sophistication with an active lifestyle.
This exceptional property is designed for those who live to entertain and unwind in style, welcome home!
Location
State AZ
County Maricopa
Community Moon Valley Lots 1-128, 146-339, Tr A-E
Direction North on Coral Gables to Indian Hills, West to property.
Rooms
Other Rooms ExerciseSauna Room, Media Room, Family Room, BonusGame Room
Basement Finished, Partial
Master Bedroom Split
Den/Bedroom Plus 6
Separate Den/Office N
Interior
Interior Features Upstairs, Eat-in Kitchen, Breakfast Bar, 9+ Flat Ceilings, Central Vacuum, Vaulted Ceiling(s), Wet Bar, Kitchen Island, Pantry, Double Vanity, Full Bth Master Bdrm, Separate Shwr & Tub, Tub with Jets, High Speed Internet, Granite Counters
Heating Electric, Natural Gas
Cooling Refrigeration, Programmable Thmstat, Ceiling Fan(s)
Flooring Carpet, Stone, Wood
Fireplaces Number 1 Fireplace
Fireplaces Type 1 Fireplace, Family Room
Fireplace Yes
Window Features Sunscreen(s),Dual Pane,Wood Frames
SPA None
Exterior
Exterior Feature Circular Drive, Covered Patio(s), Patio, Private Yard, Built-in Barbecue
Parking Features Dir Entry frm Garage, Electric Door Opener, Extnded Lngth Garage, Over Height Garage, Tandem
Garage Spaces 3.0
Garage Description 3.0
Fence Block, Wrought Iron
Pool Private
Landscape Description Irrigation Front
Amenities Available None
View City Lights, Mountain(s)
Roof Type Tile,Foam
Accessibility Accessible Door 32in+ Wide, Accessible Hallway(s)
Private Pool Yes
Building
Lot Description Desert Front, Cul-De-Sac, Natural Desert Back, Gravel/Stone Front, Gravel/Stone Back, Synthetic Grass Back, Auto Timer H2O Front, Irrigation Front
Story 2
Builder Name Custom
Sewer Public Sewer
Water City Water
Architectural Style Territorial/Santa Fe
Structure Type Circular Drive,Covered Patio(s),Patio,Private Yard,Built-in Barbecue
New Construction No
Schools
Elementary Schools Lookout Mountain School
Middle Schools Mountain Sky Middle School
High Schools Thunderbird High School
School District Glendale Union High School District
Others
HOA Fee Include No Fees
Senior Community No
Tax ID 208-27-015
Ownership Fee Simple
Acceptable Financing Conventional, FHA, VA Loan
Horse Property N
Listing Terms Conventional, FHA, VA Loan

Copyright 2025 Arizona Regional Multiple Listing Service, Inc. All rights reserved.
"My job is to find and attract mastery-based agents to the office, protect the culture, and make sure everyone is happy! "






