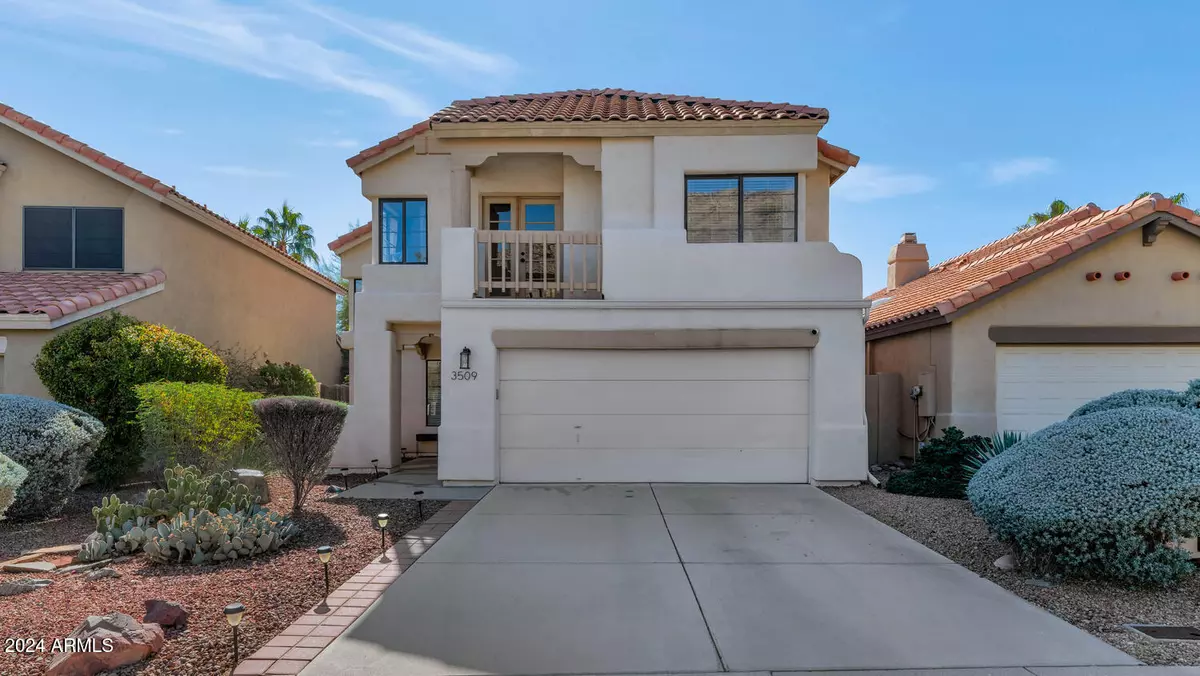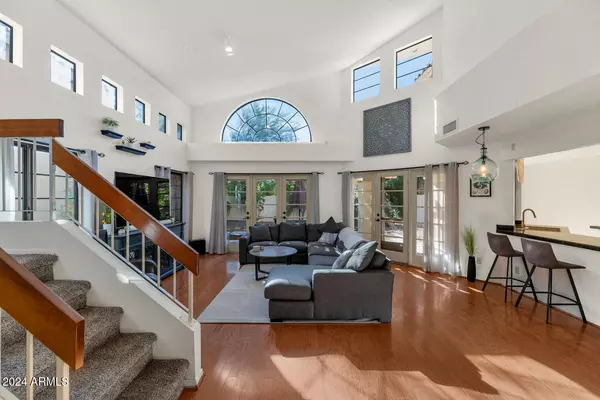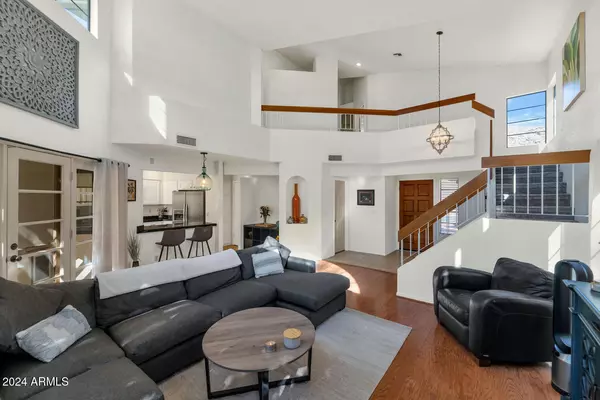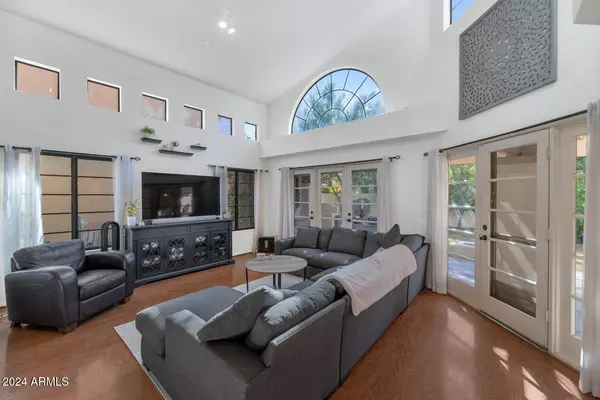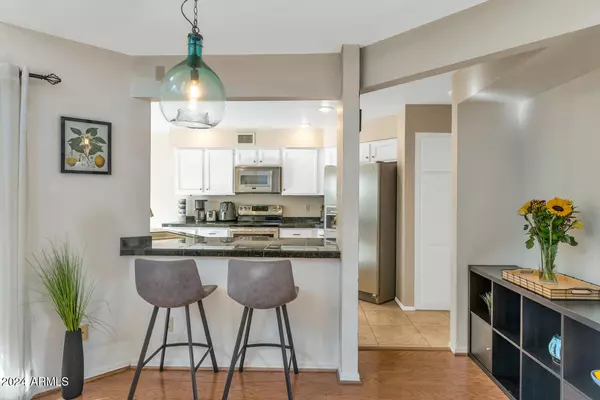3 Beds
2.5 Baths
1,611 SqFt
3 Beds
2.5 Baths
1,611 SqFt
Key Details
Property Type Single Family Home
Sub Type Single Family - Detached
Listing Status Active
Purchase Type For Sale
Square Footage 1,611 sqft
Price per Sqft $350
Subdivision Falconpoint Amd
MLS Listing ID 6789740
Style Spanish
Bedrooms 3
HOA Fees $208
HOA Y/N Yes
Originating Board Arizona Regional Multiple Listing Service (ARMLS)
Year Built 1987
Annual Tax Amount $2,003
Tax Year 2024
Lot Size 4,461 Sqft
Acres 0.1
Property Description
Location
State AZ
County Maricopa
Community Falconpoint Amd
Direction West on Chandler Blvd to 36th Street. North on South Fork Drive.
Rooms
Other Rooms Great Room
Den/Bedroom Plus 3
Separate Den/Office N
Interior
Interior Features Eat-in Kitchen, 3/4 Bath Master Bdrm, Double Vanity, High Speed Internet, Granite Counters
Heating Electric
Cooling Refrigeration
Flooring Carpet, Vinyl, Tile
Fireplaces Number No Fireplace
Fireplaces Type None
Fireplace No
SPA None
Exterior
Exterior Feature Balcony, Patio
Parking Features Electric Door Opener
Garage Spaces 2.0
Garage Description 2.0
Fence Block
Pool None
Community Features Pickleball Court(s), Community Spa Htd, Community Pool Htd, Tennis Court(s), Playground, Biking/Walking Path
Amenities Available Management
View Mountain(s)
Roof Type Tile
Private Pool No
Building
Lot Description Desert Front, Grass Back
Story 2
Builder Name unknown
Sewer Public Sewer
Water City Water
Architectural Style Spanish
Structure Type Balcony,Patio
New Construction No
Schools
Elementary Schools Kyrene Monte Vista School
Middle Schools Kyrene Altadena Middle School
School District Tempe Union High School District
Others
HOA Name Mountain Park Ranch
HOA Fee Include Maintenance Grounds
Senior Community No
Tax ID 301-77-945
Ownership Fee Simple
Acceptable Financing Conventional, FHA
Horse Property N
Listing Terms Conventional, FHA

Copyright 2025 Arizona Regional Multiple Listing Service, Inc. All rights reserved.
"My job is to find and attract mastery-based agents to the office, protect the culture, and make sure everyone is happy! "

