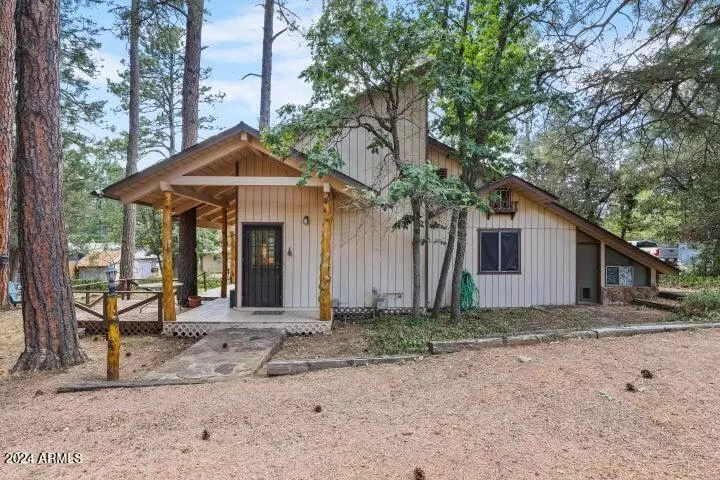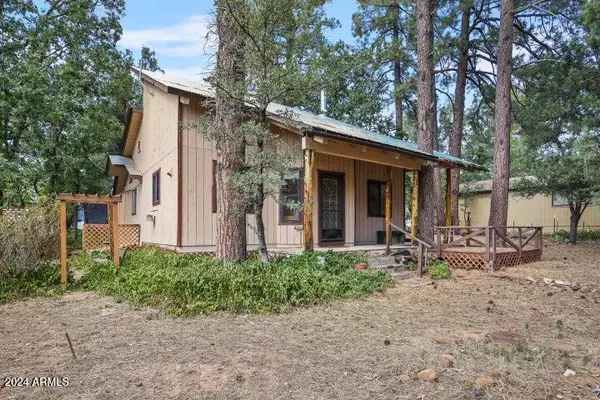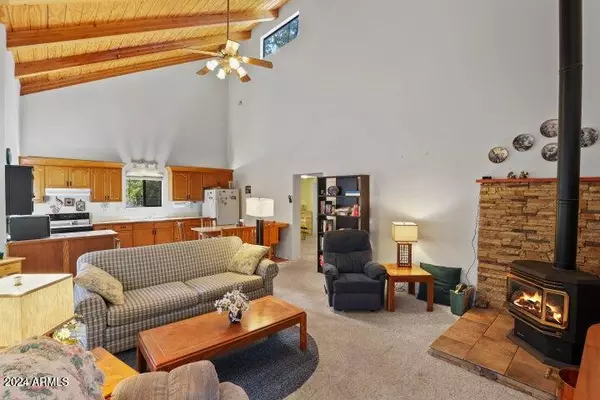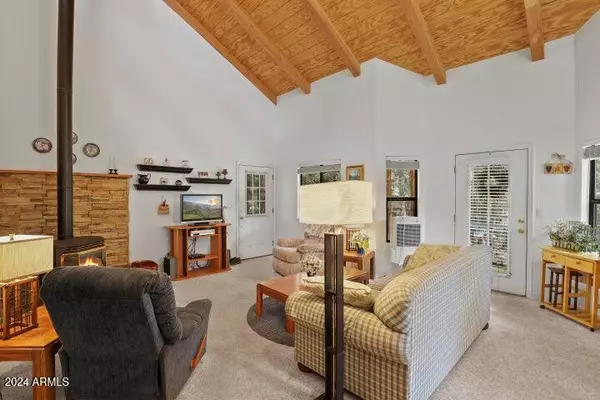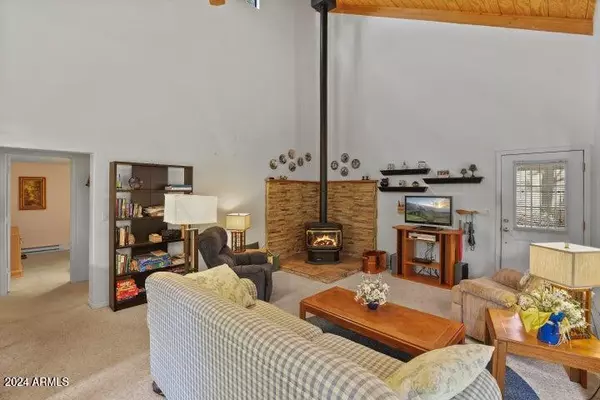2 Beds
2 Baths
848 SqFt
2 Beds
2 Baths
848 SqFt
Key Details
Property Type Single Family Home
Sub Type Single Family - Detached
Listing Status Active
Purchase Type For Sale
Square Footage 848 sqft
Price per Sqft $430
Subdivision Strawberry Ranch 4
MLS Listing ID 6786178
Bedrooms 2
HOA Y/N No
Originating Board Arizona Regional Multiple Listing Service (ARMLS)
Year Built 1986
Annual Tax Amount $1,505
Tax Year 2024
Lot Size 8,413 Sqft
Acres 0.19
Property Description
Location
State AZ
County Gila
Community Strawberry Ranch 4
Direction North on Highway 87 to Strawberry, left onto Fossil Creek, left onto Elk Rd, Right on Antelope, left on Deer Dr to sign & house on left.
Rooms
Master Bedroom Downstairs
Den/Bedroom Plus 2
Separate Den/Office N
Interior
Interior Features Master Downstairs, Eat-in Kitchen, Furnished(See Rmrks), Vaulted Ceiling(s), Full Bth Master Bdrm
Heating Electric, Floor Furnace, Wall Furnace
Cooling Evaporative Cooling, Ceiling Fan(s)
Flooring Carpet, Laminate, Wood
Fireplaces Type Other (See Remarks), Gas
Fireplace Yes
Window Features Dual Pane
SPA None
Exterior
Exterior Feature Covered Patio(s)
Fence Chain Link, Wire
Pool None
Utilities Available Propane
Amenities Available None
Roof Type Metal
Private Pool No
Building
Lot Description Dirt Front, Dirt Back
Story 1
Builder Name unknown
Sewer Septic in & Cnctd
Water Pvt Water Company
Structure Type Covered Patio(s)
New Construction No
Schools
Elementary Schools Out Of Maricopa Cnty
Middle Schools Out Of Maricopa Cnty
High Schools Out Of Maricopa Cnty
School District Out Of Area
Others
HOA Fee Include Other (See Remarks)
Senior Community No
Tax ID 301-08-056
Ownership Fee Simple
Acceptable Financing FHA, VA Loan
Horse Property N
Listing Terms FHA, VA Loan

Copyright 2025 Arizona Regional Multiple Listing Service, Inc. All rights reserved.
"My job is to find and attract mastery-based agents to the office, protect the culture, and make sure everyone is happy! "

