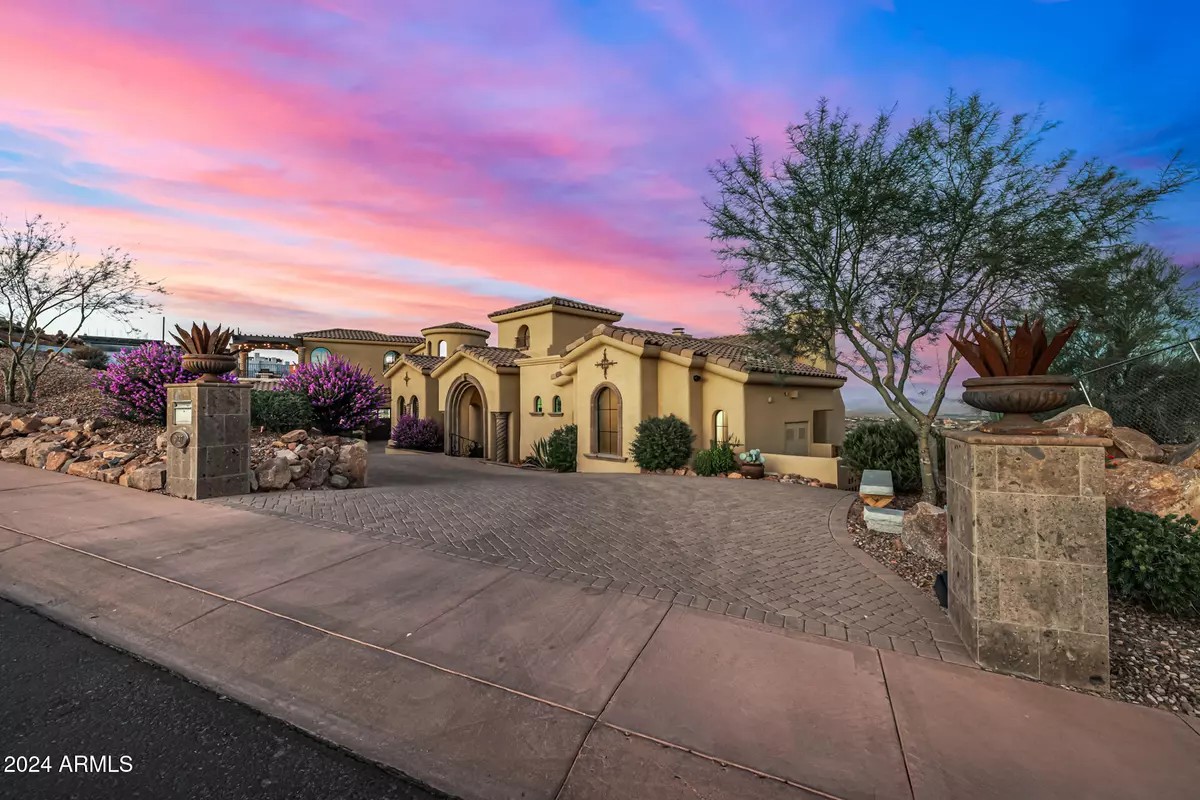5 Beds
6.5 Baths
7,672 SqFt
5 Beds
6.5 Baths
7,672 SqFt
Key Details
Property Type Single Family Home
Sub Type Single Family - Detached
Listing Status Active
Purchase Type For Sale
Square Footage 7,672 sqft
Price per Sqft $586
Subdivision Firerock Parcel 1
MLS Listing ID 6783916
Style Santa Barbara/Tuscan
Bedrooms 5
HOA Fees $798/qua
HOA Y/N Yes
Originating Board Arizona Regional Multiple Listing Service (ARMLS)
Year Built 2010
Annual Tax Amount $6,956
Tax Year 2024
Lot Size 1.661 Acres
Acres 1.66
Property Description
Nestled at an exclusive hilltop location, this 1.66 acre gated estate offers breathtaking
desert landscapes, set at an elevation of almost 2000 feet. Enjoy panoramic views of
city lights and Arizona's most iconic mountains, including four peaks, Red Mountain,
and camelback, from every room of this meticulously crafted 5 bedrooms, 6.5 bath
home.
Designed for those who cherish natural beauty and modern convenience, this home
boasts an open floor plan that fills each space with light. The seamless flow between
the gourmet kitchen, expansive living areas and covered outdoor patios makes it an
entertainer's dream.
Step outside and be transported to a private oasis, complete with a sparkling saltwater
pool, a new Sundance Optima spa and built in BBQ area. Thoughtfully landscaped for
both beauty and ease, the backyard provides lush and low maintenance greenery and
unparalleled views of the golf course and surrounding mountains.
Key features
· Majestic mountain views from every window
· Resort style backyard with saltwater pool, spa and BBQ area.
· Spacious and bright open floor plan
· Prime location on one of Firerock's most coveted streets
· Close to luxury amenities and Arizona's fines outdoor recreation
Discover a true Arizona gem where every detail has been crafted to offer elegance,
comfort and awe-inspiring scenery.
Location
State AZ
County Maricopa
Community Firerock Parcel 1
Direction Shea Blvd to FireRock Entrance at FireRock Country Club Dr. Go to Vista Verde, left to property on left at the top of the hill.
Rooms
Other Rooms ExerciseSauna Room, Media Room, Family Room, BonusGame Room
Basement Finished, Walk-Out Access, Full
Master Bedroom Split
Den/Bedroom Plus 7
Separate Den/Office Y
Interior
Interior Features Eat-in Kitchen, 9+ Flat Ceilings, Elevator, Fire Sprinklers, Wet Bar, Kitchen Island, Pantry, Double Vanity, Full Bth Master Bdrm, Separate Shwr & Tub, Tub with Jets, High Speed Internet, Smart Home, Granite Counters
Heating Natural Gas
Cooling Refrigeration, Programmable Thmstat, Ceiling Fan(s)
Flooring Tile
Fireplaces Type 2 Fireplace, Family Room, Master Bedroom, Gas
Fireplace Yes
Window Features Dual Pane
SPA Heated,Private
Exterior
Exterior Feature Covered Patio(s), Patio, Built-in Barbecue
Parking Features Attch'd Gar Cabinets, Electric Door Opener, Extnded Lngth Garage
Garage Spaces 3.0
Garage Description 3.0
Fence Block, Wrought Iron
Pool Heated, Private
Community Features Gated Community, Pickleball Court(s), Community Spa Htd, Community Spa, Community Pool Htd, Community Pool, Guarded Entry, Golf, Tennis Court(s), Biking/Walking Path, Clubhouse, Fitness Center
Amenities Available Club, Membership Opt, Management, Rental OK (See Rmks)
View City Lights, Mountain(s)
Roof Type Tile
Private Pool Yes
Building
Lot Description Sprinklers In Rear, Sprinklers In Front, On Golf Course, Synthetic Grass Back
Story 3
Builder Name Kasnoff
Sewer Public Sewer
Water Pvt Water Company
Architectural Style Santa Barbara/Tuscan
Structure Type Covered Patio(s),Patio,Built-in Barbecue
New Construction No
Schools
Elementary Schools Four Peaks Elementary School - Fountain Hills
Middle Schools Fountain Hills Middle School
High Schools Fountain Hills High School
School District Fountain Hills Unified District
Others
HOA Name Hoamco
HOA Fee Include Maintenance Grounds
Senior Community No
Tax ID 176-11-219
Ownership Fee Simple
Acceptable Financing Conventional
Horse Property N
Listing Terms Conventional

Copyright 2025 Arizona Regional Multiple Listing Service, Inc. All rights reserved.
"My job is to find and attract mastery-based agents to the office, protect the culture, and make sure everyone is happy! "






