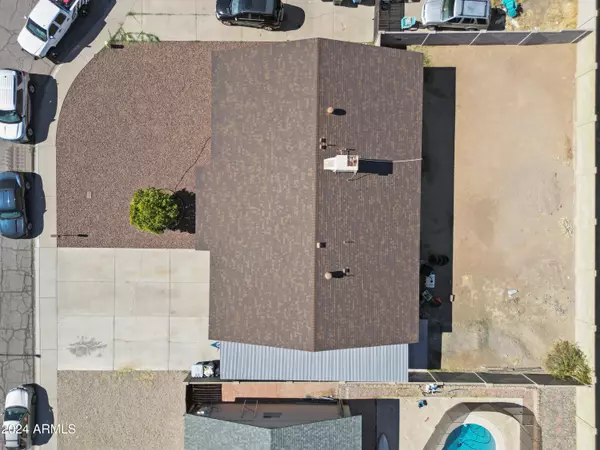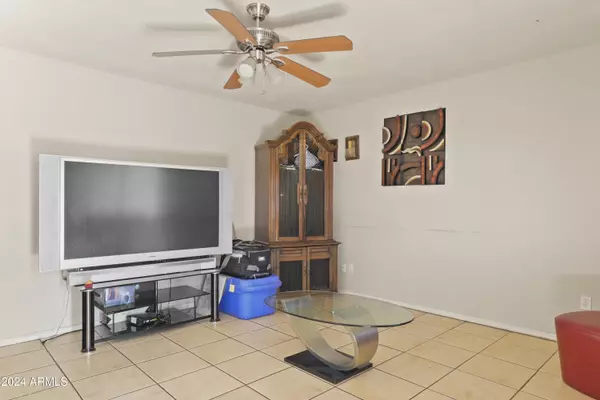4 Beds
2 Baths
1,750 SqFt
4 Beds
2 Baths
1,750 SqFt
Key Details
Property Type Single Family Home
Sub Type Single Family - Detached
Listing Status Pending
Purchase Type For Sale
Square Footage 1,750 sqft
Price per Sqft $208
Subdivision Fairwood Unit 6 Lot 1 Through 161
MLS Listing ID 6780168
Style Ranch
Bedrooms 4
HOA Y/N No
Originating Board Arizona Regional Multiple Listing Service (ARMLS)
Year Built 1977
Annual Tax Amount $1,179
Tax Year 2024
Lot Size 9,037 Sqft
Acres 0.21
Property Description
Inside, you'll find a layout with dedicated living and dining rooms, along with a charming Arizona room that offers the perfect spot for relaxation or entertaining year-round. Outside, the oversized lot provides endless possibilities, with ample parking options including a 2-car garage, an additional carport, and an RV gate—perfect for storing recreational vehicles or extra cars.
Best of all, this property comes with no HOA, giving you the freedom to make it truly your own. Don't miss out on this rare find in a sought-after location.
Location
State AZ
County Maricopa
Community Fairwood Unit 6 Lot 1 Through 161
Direction Heading north on 43rd from Peoria Ave to Cholla(right) to 42nd (left) to Lupine (left) house is on right hand side in cudesac.
Rooms
Other Rooms Family Room, Arizona RoomLanai
Den/Bedroom Plus 4
Separate Den/Office N
Interior
Interior Features Eat-in Kitchen, Breakfast Bar, Pantry, 3/4 Bath Master Bdrm, Double Vanity, High Speed Internet, Granite Counters
Heating Electric
Cooling Refrigeration, Ceiling Fan(s)
Flooring Carpet, Tile
Fireplaces Number No Fireplace
Fireplaces Type None
Fireplace No
Window Features Sunscreen(s)
SPA None
Laundry WshrDry HookUp Only
Exterior
Exterior Feature Covered Patio(s), Patio, Screened in Patio(s), Storage
Parking Features Electric Door Opener, RV Gate, Separate Strge Area
Garage Spaces 2.0
Carport Spaces 1
Garage Description 2.0
Fence Block
Pool None
Amenities Available Not Managed
Roof Type Composition
Private Pool No
Building
Lot Description Sprinklers In Rear, Desert Front, Cul-De-Sac
Story 1
Builder Name Unknown
Sewer Public Sewer
Water City Water
Architectural Style Ranch
Structure Type Covered Patio(s),Patio,Screened in Patio(s),Storage
New Construction No
Schools
Elementary Schools Tumbleweed Elementary School
High Schools Moon Valley High School
School District Glendale Union High School District
Others
HOA Fee Include No Fees
Senior Community No
Tax ID 149-33-522
Ownership Fee Simple
Acceptable Financing Conventional, FHA, VA Loan
Horse Property N
Listing Terms Conventional, FHA, VA Loan

Copyright 2025 Arizona Regional Multiple Listing Service, Inc. All rights reserved.
"My job is to find and attract mastery-based agents to the office, protect the culture, and make sure everyone is happy! "






