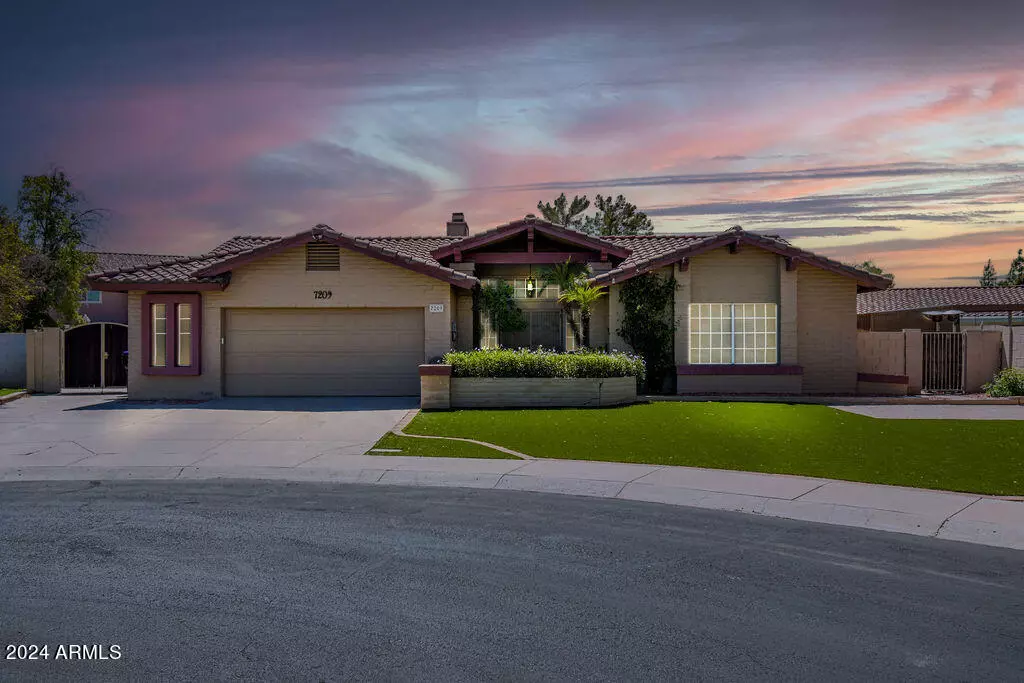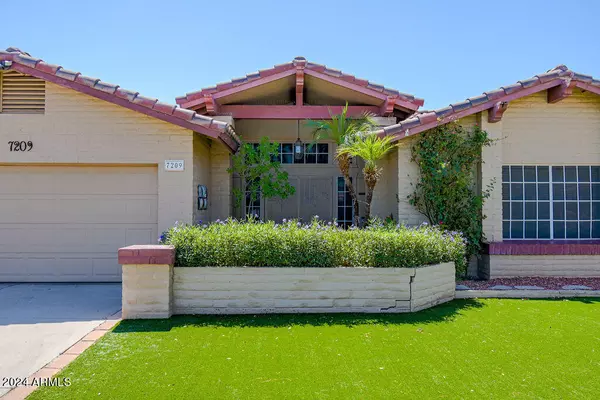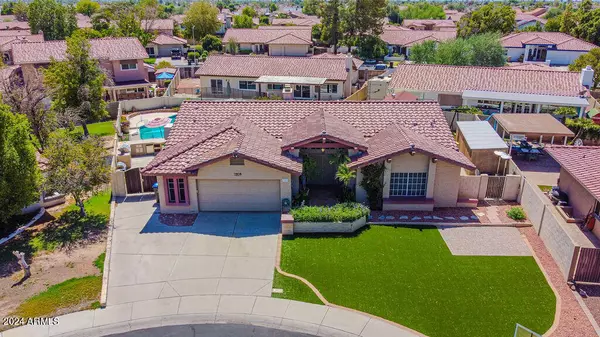5 Beds
3 Baths
3,267 SqFt
5 Beds
3 Baths
3,267 SqFt
Key Details
Property Type Single Family Home
Sub Type Single Family - Detached
Listing Status Active
Purchase Type For Sale
Square Footage 3,267 sqft
Price per Sqft $195
Subdivision Catalina Lot 1-98
MLS Listing ID 6759869
Bedrooms 5
HOA Y/N No
Originating Board Arizona Regional Multiple Listing Service (ARMLS)
Year Built 1988
Annual Tax Amount $2,317
Tax Year 2023
Lot Size 9,766 Sqft
Acres 0.22
Property Description
Inside, you'll find a thoughtfully designed floor plan that offers spacious living areas and modern amenities. The main floor features the primary suite along with a guest bedroom and bath, both of which have been recently updated. The finished basement includes a large family room, three additional bedrooms, and another guest bath, ideal for those seeking extra space and flexibility, multi-generational living, or entertaining guests.
Step outside to an entertainer's dream backyard. The sparkling pool is perfect for relaxation and enjoyment, while the outdoor kitchen sets the stage for al fresco dining and summer barbecues. The custom playground and inground trampoline are great features for outdoor enjoyment and recreation. The oversized cul-de-sac lot showcases artificial turf in both the front and back yards, enhancing practicality and curb appeal. Additionally, a spacious storage shed in the side yard offers convenient space for tools, toys, or seasonal items.
This property is nestled in a desirable community with access to excellent schools and nearby amenities, making it the perfect combination of comfort, functionality, and entertainment. Don't miss the chance to make this your forever home!
Location
State AZ
County Maricopa
Community Catalina Lot 1-98
Direction From Cactus Rd, head North on 72nd Dr; right on Larkspur Dr; 4th house on right, end of cul-de-sac.
Rooms
Other Rooms Family Room
Basement Finished
Den/Bedroom Plus 5
Separate Den/Office N
Interior
Interior Features Eat-in Kitchen, Breakfast Bar, Vaulted Ceiling(s), Kitchen Island, Double Vanity, High Speed Internet, Granite Counters
Heating Electric
Cooling Refrigeration, Programmable Thmstat, Evaporative Cooling, Ceiling Fan(s)
Flooring Carpet, Stone, Tile, Concrete
Fireplaces Type 2 Fireplace, Family Room, Living Room
Fireplace Yes
Window Features Sunscreen(s)
SPA None
Exterior
Exterior Feature Covered Patio(s), Playground, Storage, Built-in Barbecue
Parking Features Attch'd Gar Cabinets, Dir Entry frm Garage, Electric Door Opener, RV Gate, Separate Strge Area
Garage Spaces 2.0
Garage Description 2.0
Fence Block
Pool Fenced, Private
Amenities Available None
Roof Type Tile
Private Pool Yes
Building
Lot Description Sprinklers In Rear, Sprinklers In Front, Cul-De-Sac, Synthetic Grass Frnt, Synthetic Grass Back, Auto Timer H2O Front, Auto Timer H2O Back
Story 1
Builder Name Universal Homes
Sewer Public Sewer
Water City Water
Structure Type Covered Patio(s),Playground,Storage,Built-in Barbecue
New Construction No
Schools
Elementary Schools Oakwood Elementary School
Middle Schools Oakwood Elementary School
High Schools Cactus High School
School District Peoria Unified School District
Others
HOA Fee Include No Fees
Senior Community No
Tax ID 200-77-830
Ownership Fee Simple
Acceptable Financing Conventional
Horse Property N
Listing Terms Conventional

Copyright 2025 Arizona Regional Multiple Listing Service, Inc. All rights reserved.
"My job is to find and attract mastery-based agents to the office, protect the culture, and make sure everyone is happy! "






