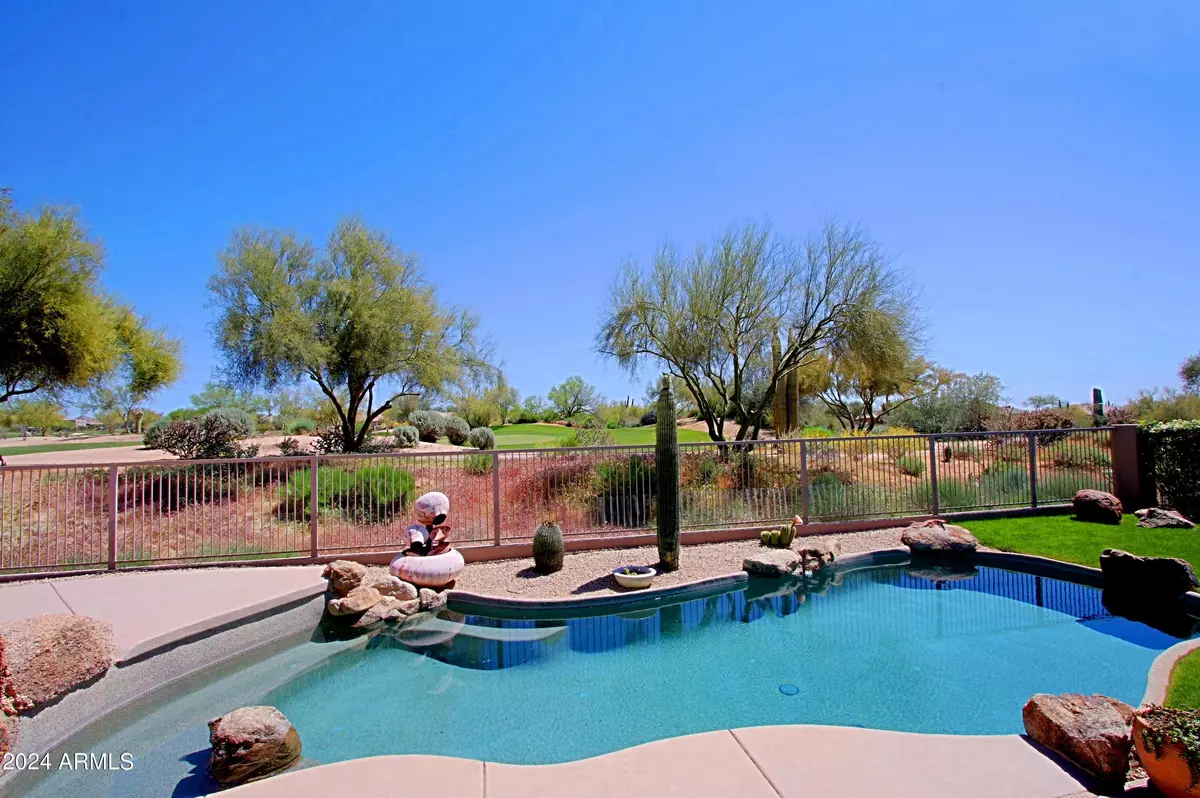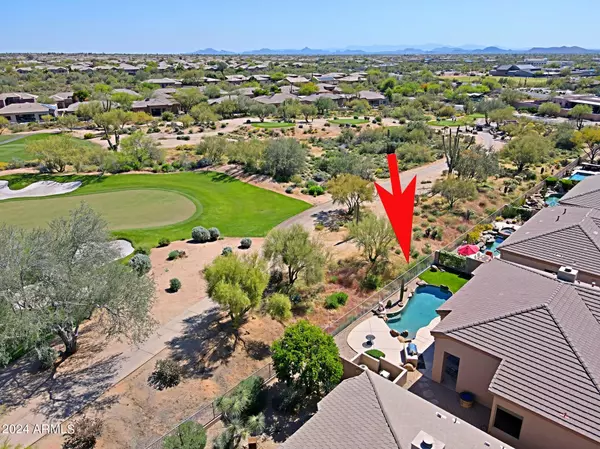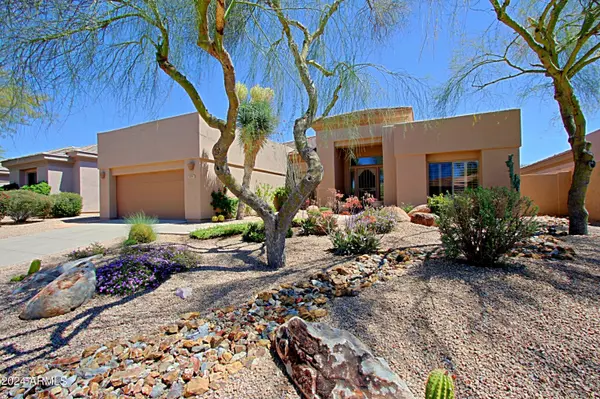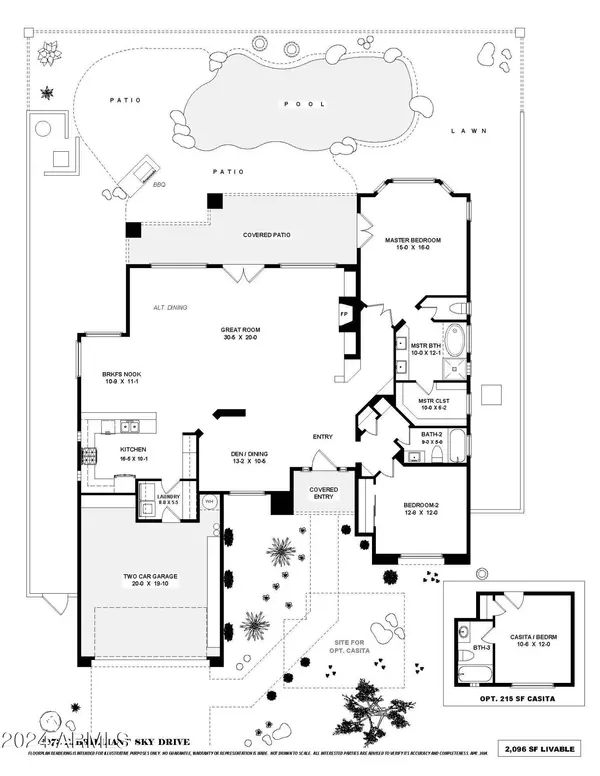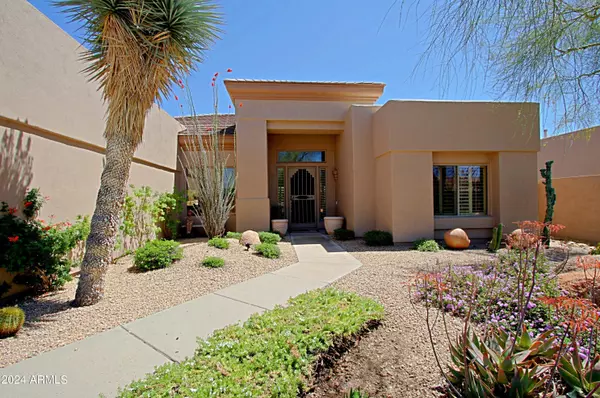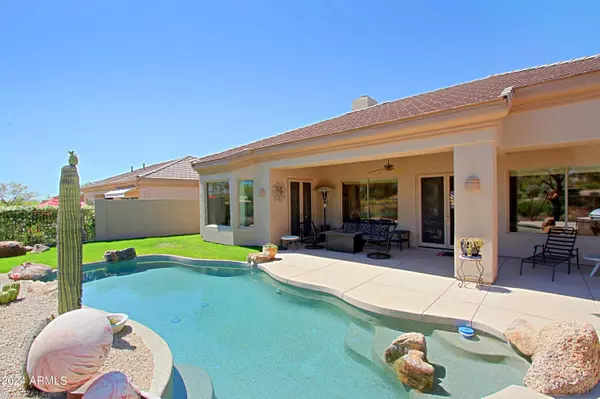GET MORE INFORMATION
$ 1,065,000
$ 1,115,000 4.5%
2 Beds
2 Baths
2,096 SqFt
$ 1,065,000
$ 1,115,000 4.5%
2 Beds
2 Baths
2,096 SqFt
Key Details
Sold Price $1,065,000
Property Type Single Family Home
Sub Type Single Family - Detached
Listing Status Sold
Purchase Type For Sale
Square Footage 2,096 sqft
Price per Sqft $508
Subdivision Terravita
MLS Listing ID 6724323
Sold Date 01/10/25
Style Ranch
Bedrooms 2
HOA Fees $452/mo
HOA Y/N Yes
Originating Board Arizona Regional Multiple Listing Service (ARMLS)
Year Built 1996
Annual Tax Amount $3,080
Tax Year 2023
Lot Size 7,706 Sqft
Acres 0.18
Property Description
Location
State AZ
County Maricopa
Community Terravita
Direction North on Scottsdale Rd to Terravita Way. Right on Terravita Way through the Main Gate. Follow Terravita Way down 3/4 mile to Brilliant Sky Dr. Turn Left and home is half way down on the left. Easy
Rooms
Other Rooms Great Room
Den/Bedroom Plus 2
Separate Den/Office N
Interior
Interior Features Breakfast Bar, 9+ Flat Ceilings, Fire Sprinklers, No Interior Steps, Double Vanity, Full Bth Master Bdrm, Separate Shwr & Tub, High Speed Internet, Granite Counters
Heating Natural Gas
Cooling Ceiling Fan(s), Programmable Thmstat, Refrigeration
Flooring Tile
Fireplaces Number 1 Fireplace
Fireplaces Type 1 Fireplace, Living Room, Gas
Fireplace Yes
Window Features Sunscreen(s),Dual Pane
SPA None
Exterior
Exterior Feature Covered Patio(s), Built-in Barbecue
Parking Features Attch'd Gar Cabinets, Dir Entry frm Garage, Electric Door Opener
Garage Spaces 2.0
Garage Description 2.0
Fence Block, Wrought Iron
Pool Play Pool, Heated, Private
Community Features Gated Community, Pickleball Court(s), Community Spa Htd, Community Pool Htd, Guarded Entry, Golf, Concierge, Tennis Court(s), Biking/Walking Path, Clubhouse, Fitness Center
Amenities Available Management, Rental OK (See Rmks)
View Mountain(s)
Roof Type Reflective Coating,Tile,Built-Up
Private Pool Yes
Building
Lot Description Sprinklers In Rear, Sprinklers In Front, Desert Back, Desert Front, On Golf Course, Auto Timer H2O Front, Auto Timer H2O Back
Story 1
Builder Name Del Webb
Sewer Sewer in & Cnctd, Public Sewer
Water City Water
Architectural Style Ranch
Structure Type Covered Patio(s),Built-in Barbecue
New Construction No
Schools
Elementary Schools Black Mountain Elementary School
Middle Schools Sonoran Trails Middle School
High Schools Cactus Shadows High School
School District Cave Creek Unified District
Others
HOA Name TCC
HOA Fee Include Maintenance Grounds,Street Maint
Senior Community No
Tax ID 211-61-187
Ownership Fee Simple
Acceptable Financing Conventional, VA Loan
Horse Property N
Listing Terms Conventional, VA Loan
Financing Cash

Copyright 2025 Arizona Regional Multiple Listing Service, Inc. All rights reserved.
Bought with Sonoran Properties Associates
"My job is to find and attract mastery-based agents to the office, protect the culture, and make sure everyone is happy! "

