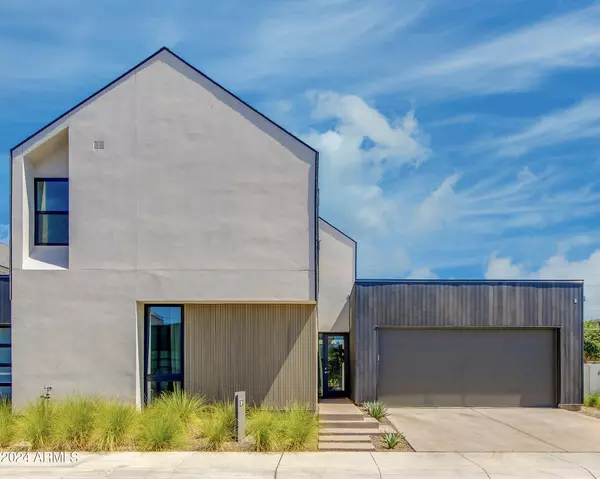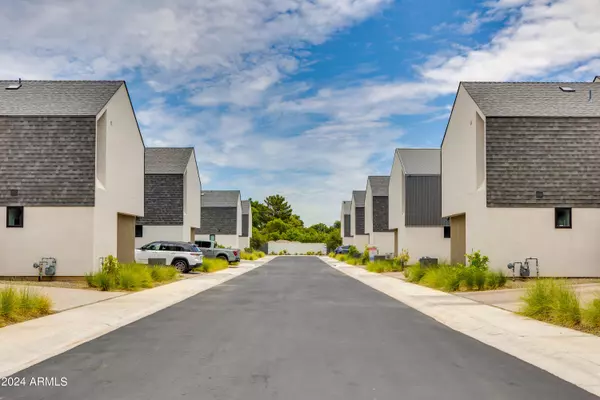4 Beds
2.5 Baths
2,554 SqFt
4 Beds
2.5 Baths
2,554 SqFt
Key Details
Property Type Single Family Home
Sub Type Single Family - Detached
Listing Status Active
Purchase Type For Sale
Square Footage 2,554 sqft
Price per Sqft $493
Subdivision Karma Subdivision
MLS Listing ID 6724512
Style Contemporary
Bedrooms 4
HOA Fees $280/mo
HOA Y/N Yes
Originating Board Arizona Regional Multiple Listing Service (ARMLS)
Year Built 2022
Annual Tax Amount $3,228
Tax Year 2023
Lot Size 4,829 Sqft
Acres 0.11
Property Description
Built with sustainability in mind, this home features a tightly sealed envelope, thanks to top quality spray foam insulation and is on the forefront of technology with its SPAN electrical panel, VELUX retractable Skylights, Energy Star rated appliances, a tankless water heater, Nest thermostats, and an EV charger achieving a 50 point HERS certification.
Natural light beams throughout the main floor as you are greeted by a sleek and modern kitchen featuring high-end Dacor and Fisher Paykel appliances and a waterfall edge island that serves as a versatile hub for cooking, casual dining, and socializing. The bright and open living and dining room make the perfect retreat to experience seamless indoor-outdoor living through the triple sliding door to your inviting backyard which includes a heated pool with water features and mountain views and a patio perfect for alfresco dining or lounging.
Also located on the first floor is a beautiful powder bath and the spacious primary suite, which provides comfort and ease featuring a full-size stackable Samsung washer and dryer, a spacious walk-in closet, and a spa-like primary bath with dual vanities and walk-in shower. Upstairs you will find three additional spacious bedrooms, a modern bathroom with dual vanities and a shower/tub combo, sleek storage cabinets and hookups for a space efficient washer and dryer.
This one of a kind home is at the epicenter of some of the best experiences Central Phoenix has to offer. From award winning restaurants, popular hiking trails, shopping, resorts, and more - this home is your opportunity to live sustainably without compromising luxury or an elevated lifestyle.
Location
State AZ
County Maricopa
Community Karma Subdivision
Direction West on Bethany Home, South on 13th Place
Rooms
Master Bedroom Downstairs
Den/Bedroom Plus 4
Separate Den/Office N
Interior
Interior Features Master Downstairs, Drink Wtr Filter Sys, Vaulted Ceiling(s), Kitchen Island, Pantry, 3/4 Bath Master Bdrm, Double Vanity, Smart Home
Heating Electric
Cooling Refrigeration, Programmable Thmstat, Ceiling Fan(s)
Flooring Carpet, Wood
Fireplaces Number No Fireplace
Fireplaces Type None
Fireplace No
Window Features Dual Pane,ENERGY STAR Qualified Windows
SPA None
Exterior
Exterior Feature Private Street(s)
Parking Features Dir Entry frm Garage, Electric Door Opener, Electric Vehicle Charging Station(s)
Garage Spaces 2.0
Garage Description 2.0
Fence Block
Pool Variable Speed Pump, Heated, Private
Community Features Near Bus Stop
Amenities Available Management, Rental OK (See Rmks)
View Mountain(s)
Roof Type Composition
Private Pool Yes
Building
Lot Description Desert Front, Gravel/Stone Back, Grass Back, Auto Timer H2O Front, Auto Timer H2O Back
Story 2
Builder Name Boyer Vertical
Sewer Public Sewer
Water City Water
Architectural Style Contemporary
Structure Type Private Street(s)
New Construction No
Schools
Elementary Schools Madison Rose Lane School
Middle Schools Madison #1 Middle School
High Schools North High School
School District Phoenix Union High School District
Others
HOA Name Karma Subdivision
HOA Fee Include Insurance,Maintenance Grounds,Front Yard Maint,Trash
Senior Community No
Tax ID 162-04-186
Ownership Fee Simple
Acceptable Financing Conventional, VA Loan
Horse Property N
Listing Terms Conventional, VA Loan

Copyright 2025 Arizona Regional Multiple Listing Service, Inc. All rights reserved.
"My job is to find and attract mastery-based agents to the office, protect the culture, and make sure everyone is happy! "






