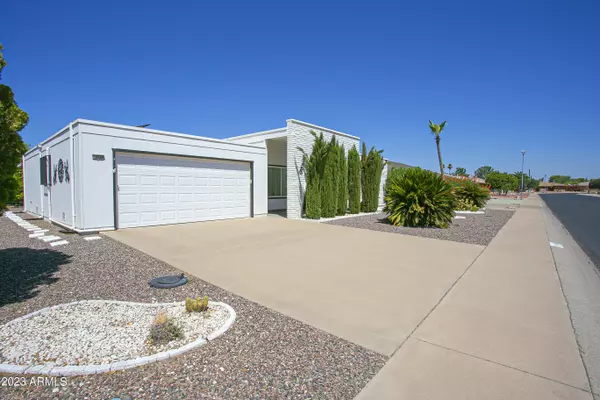3 Beds
2 Baths
1,465 SqFt
3 Beds
2 Baths
1,465 SqFt
Key Details
Property Type Single Family Home
Sub Type Single Family - Detached
Listing Status Active
Purchase Type For Sale
Square Footage 1,465 sqft
Price per Sqft $204
Subdivision Sun City 26A
MLS Listing ID 6581020
Style Ranch
Bedrooms 3
HOA Y/N No
Originating Board Arizona Regional Multiple Listing Service (ARMLS)
Year Built 1972
Annual Tax Amount $970
Tax Year 2022
Lot Size 9,300 Sqft
Acres 0.21
Property Description
The roof was replaced in 2019, ensuring you can move-in worry-free, with years of reliable protection overhead. The windows have been thoughtfully upgraded to vinyl frame windows, which not only enhance energy efficiency but also lend a modern aesthetic to the home's exterior.
This exceptional house is equipped with not one but two solar units, making it a model of energy efficiency and environmental responsibility. The first solar unit is owned - the Seller will pay off the loan so it is free and clear for the new owner! In addition to the owned solar unit, the house also features a leased solar unit. These units allows you to harness the power of the sun to reduce your energy bills and decrease your carbon footprint. Together, these solar units represent a commitment to a greener future and substantial savings on your energy costs.
For your convenience, the refrigerator, washer, and dryer are all included with the home, ready for immediate use.
Sun City boasts a vibrant community with numerous social clubs, recreational facilities, and more. There's always something to explore and enjoy. For golf enthusiasts, the Palmbrook Golf Club is just a stone's throw away, providing easy access to your favorite pastime. Nearby, the Sun Dial Recreation Center offers a wealth of activities and social opportunities, all conveniently close by. Explore the Sun City lifestyle and make this house your new home.
Location
State AZ
County Maricopa
Community Sun City 26A
Direction West on Greenway - North on Bowling Green Drive - East on Long Hills Drive - North on Hidden Valley Drive to home.
Rooms
Other Rooms Family Room
Den/Bedroom Plus 3
Separate Den/Office N
Interior
Interior Features 9+ Flat Ceilings, No Interior Steps, Pantry, Full Bth Master Bdrm, High Speed Internet, Laminate Counters
Heating Electric
Cooling Refrigeration, Ceiling Fan(s)
Flooring Carpet, Tile
Fireplaces Number No Fireplace
Fireplaces Type None
Fireplace No
Window Features Dual Pane,Vinyl Frame
SPA None
Exterior
Exterior Feature Covered Patio(s), Patio, Private Yard, Screened in Patio(s)
Parking Features Attch'd Gar Cabinets, Dir Entry frm Garage, Electric Door Opener
Garage Spaces 2.0
Garage Description 2.0
Fence Block, Partial
Pool None
Community Features Community Spa Htd, Community Spa, Community Pool Htd, Community Pool, Community Media Room, Golf, Tennis Court(s), Biking/Walking Path, Clubhouse
Amenities Available None
Roof Type Built-Up,Foam,Rolled/Hot Mop
Accessibility Bath Grab Bars
Private Pool No
Building
Lot Description Sprinklers In Rear, Sprinklers In Front, Desert Back, Desert Front, Gravel/Stone Front, Gravel/Stone Back, Auto Timer H2O Front, Auto Timer H2O Back
Story 1
Builder Name Del Webb
Sewer Sewer in & Cnctd, Public Sewer
Water Pvt Water Company
Architectural Style Ranch
Structure Type Covered Patio(s),Patio,Private Yard,Screened in Patio(s)
New Construction No
Others
HOA Fee Include No Fees
Senior Community Yes
Tax ID 200-55-620
Ownership Fee Simple
Acceptable Financing Conventional, FHA, VA Loan
Horse Property N
Listing Terms Conventional, FHA, VA Loan
Special Listing Condition Age Restricted (See Remarks)

Copyright 2025 Arizona Regional Multiple Listing Service, Inc. All rights reserved.
"My job is to find and attract mastery-based agents to the office, protect the culture, and make sure everyone is happy! "






