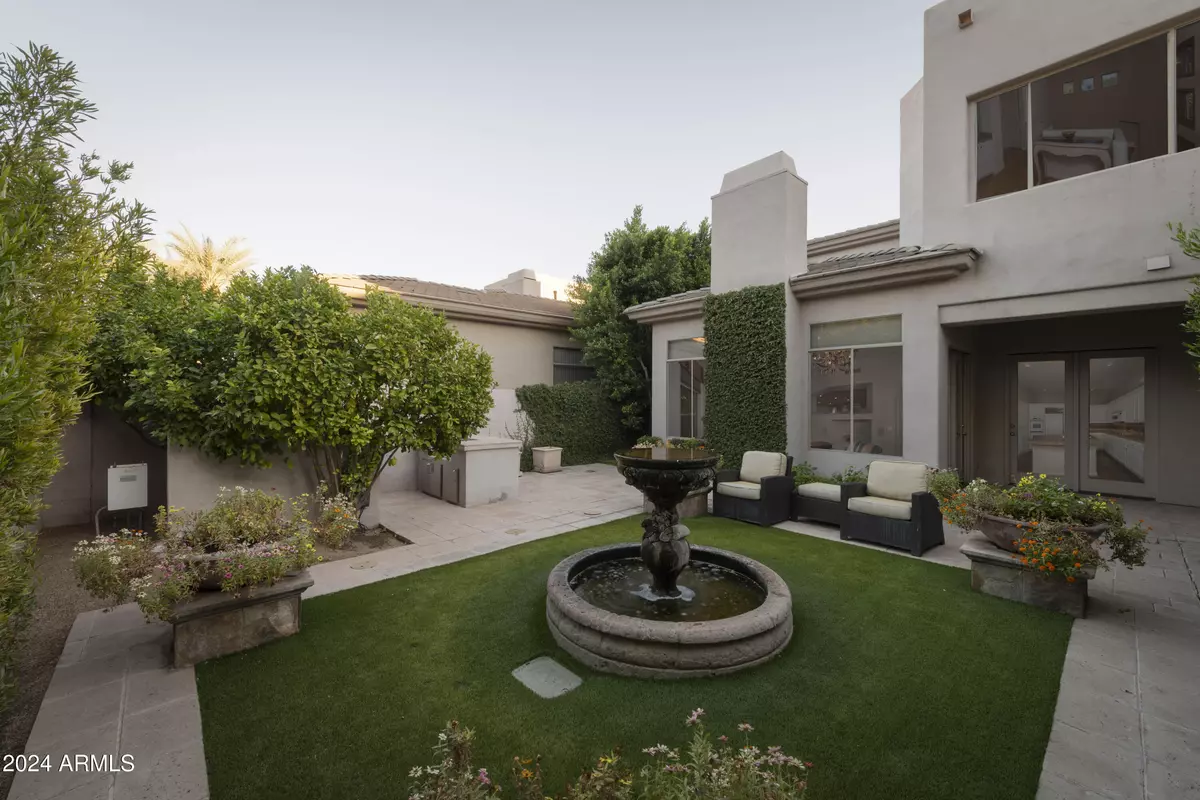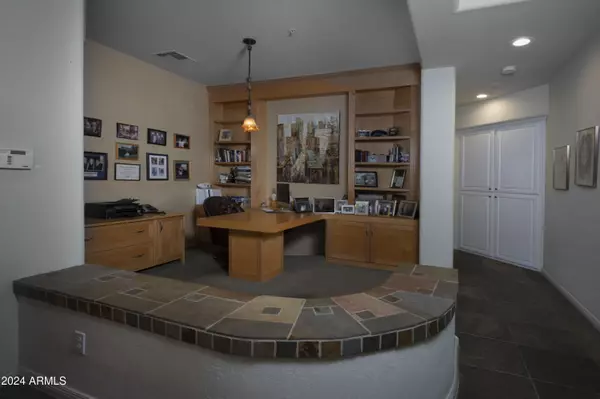$710,000
$795,000
10.7%For more information regarding the value of a property, please contact us for a free consultation.
2 Beds
3 Baths
2,218 SqFt
SOLD DATE : 01/16/2025
Key Details
Sold Price $710,000
Property Type Townhouse
Sub Type Townhouse
Listing Status Sold
Purchase Type For Sale
Square Footage 2,218 sqft
Price per Sqft $320
Subdivision Gainey Village Casitas
MLS Listing ID 6779525
Sold Date 01/16/25
Style Contemporary
Bedrooms 2
HOA Fees $400/qua
HOA Y/N Yes
Originating Board Arizona Regional Multiple Listing Service (ARMLS)
Year Built 1998
Annual Tax Amount $3,206
Tax Year 2024
Lot Size 4,200 Sqft
Acres 0.1
Property Description
Extremely desirably priced! Former model w/2 bedrooms, 3 baths, office/den W/built ins. Granite slab designer fireplace, slate floors downstairs, hardwood upstairs. Wonderful kitchen W/white cabinetry, double ovens & subzero refrigerator. Granite island and countertops ,soft close drawers, informal eating area . Upstairs includes a loft. Spacious primary bedroom with crown molding and primary bathroom with newer shower. Guest bedroom with full bath. Walk through French doors to a delightful yard with a beautiful fountain Greenbelt behind so no home behind you! One of the best casita lots! Mature landscaping plus lovely fountain. Located in Gainey Village, adjacent to Gainey Village Shopping Center with Restaurants & Shops!
Location
State AZ
County Maricopa
Community Gainey Village Casitas
Direction EAST ON DOUBLETREE, SOUTH ON 74TH WAY - ATTENDANT WILL DIRECT YOU
Rooms
Other Rooms Loft, Great Room
Master Bedroom Upstairs
Den/Bedroom Plus 4
Separate Den/Office Y
Interior
Interior Features Upstairs, Eat-in Kitchen, Breakfast Bar, 9+ Flat Ceilings, Fire Sprinklers, Kitchen Island, Pantry, Double Vanity, Full Bth Master Bdrm, Separate Shwr & Tub, High Speed Internet, Granite Counters
Heating Natural Gas
Cooling Ceiling Fan(s), Refrigeration
Flooring Carpet, Stone, Wood
Fireplaces Number 1 Fireplace
Fireplaces Type 1 Fireplace, Family Room, Living Room, Gas
Fireplace Yes
Window Features Dual Pane
SPA None
Exterior
Exterior Feature Covered Patio(s), Patio, Private Street(s)
Parking Features Attch'd Gar Cabinets, Electric Door Opener
Garage Spaces 2.0
Garage Description 2.0
Fence Block
Pool None
Community Features Gated Community, Community Pool Htd, Community Pool
Amenities Available Management, Rental OK (See Rmks)
Roof Type Tile,Built-Up,Concrete
Private Pool No
Building
Lot Description Sprinklers In Rear, Sprinklers In Front, Grass Front, Synthetic Grass Back, Auto Timer H2O Front, Auto Timer H2O Back
Story 2
Builder Name Monterey Homes
Sewer Sewer in & Cnctd, Public Sewer
Water City Water
Architectural Style Contemporary
Structure Type Covered Patio(s),Patio,Private Street(s)
New Construction No
Schools
Elementary Schools Cochise Elementary School
Middle Schools Cocopah Middle School
High Schools Chaparral High School
School District Scottsdale Unified District
Others
HOA Name Gainey Village
HOA Fee Include Cable TV,Maintenance Grounds,Street Maint,Front Yard Maint
Senior Community No
Tax ID 174-29-217
Ownership Fee Simple
Acceptable Financing Conventional
Horse Property N
Listing Terms Conventional
Financing Cash
Read Less Info
Want to know what your home might be worth? Contact us for a FREE valuation!

Our team is ready to help you sell your home for the highest possible price ASAP

Copyright 2025 Arizona Regional Multiple Listing Service, Inc. All rights reserved.
Bought with Russ Lyon Sotheby's International Realty
"My job is to find and attract mastery-based agents to the office, protect the culture, and make sure everyone is happy! "






